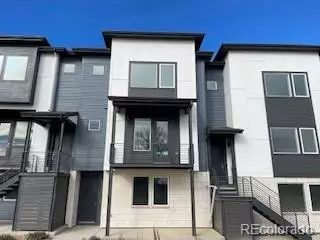
3 Beds
4 Baths
2,450 SqFt
3 Beds
4 Baths
2,450 SqFt
Key Details
Property Type Townhouse
Sub Type Townhouse
Listing Status Active
Purchase Type For Sale
Square Footage 2,450 sqft
Price per Sqft $275
Subdivision Erie Town Center
MLS Listing ID 3816597
Style Urban Contemporary
Bedrooms 3
Full Baths 2
Half Baths 1
Three Quarter Bath 1
Condo Fees $177
HOA Fees $177/mo
HOA Y/N Yes
Abv Grd Liv Area 2,450
Year Built 2025
Annual Tax Amount $8,100
Tax Year 2025
Lot Size 1,488 Sqft
Acres 0.03
Property Sub-Type Townhouse
Source recolorado
Property Description
The Wabash plan at site 137 features an open-concept floor plan featuring lofty 9-10' ceilings throughout, a two-car attached garage, 3 bedrooms (one located conveniently on the 1st floor for guests), loft, and covered balcony for entertaining. The primary bedroom suite features an oversized spa-like shower with frameless enclosure & upgraded tile. The Kitchen features calming modern organic colors/style with an expanded island and stainless steel Kitchen Aid gas appliances with hood.
Don't miss this opportunity to enjoy low-maintenance living at Erie's newest luxury new home community, Erie Town Center. Schedule an appointment today!
Location
State CO
County Boulder
Zoning Residential
Rooms
Basement Crawl Space
Main Level Bedrooms 1
Interior
Interior Features Breakfast Bar, Entrance Foyer, Kitchen Island, Open Floorplan, Pantry, Primary Suite, Radon Mitigation System, Smart Thermostat, Smoke Free, Walk-In Closet(s), Wired for Data
Heating Forced Air
Cooling Central Air
Flooring Carpet, Vinyl
Fireplace N
Appliance Dishwasher, Disposal, Microwave, Oven, Tankless Water Heater
Laundry Laundry Closet
Exterior
Exterior Feature Balcony, Playground
Parking Features 220 Volts, Concrete, Dry Walled, Finished Garage, Lighted, Smart Garage Door
Garage Spaces 2.0
Fence None
Utilities Available Cable Available, Electricity Connected, Natural Gas Connected, Phone Available
Roof Type Shingle
Total Parking Spaces 2
Garage Yes
Building
Lot Description Near Public Transit
Foundation Raised
Sewer Public Sewer
Water Public
Level or Stories Three Or More
Structure Type Cement Siding,Frame,Stone
Schools
Elementary Schools Red Hawk
Middle Schools Erie
High Schools Erie
School District St. Vrain Valley Re-1J
Others
Senior Community No
Ownership Builder
Acceptable Financing Cash, Conventional, FHA, Jumbo, VA Loan
Listing Terms Cash, Conventional, FHA, Jumbo, VA Loan
Special Listing Condition None
Pets Allowed Cats OK, Dogs OK
Virtual Tour https://www.insidemaps.com/app/walkthrough-v2/?propertyId=Wmo2wKJ9rp&projectId=I0DDIhRwdS&env=production&mode=first-person&floorId=po1TCZT7DG&spinId=8SK21BvtM3&quatX=0.000&quatY=-0.081&quatZ=0.000&quatW=-0.997&fov=65.0&disableCookie=true&tourVersion=

6455 S. Yosemite St., Suite 500 Greenwood Village, CO 80111 USA
GET MORE INFORMATION







