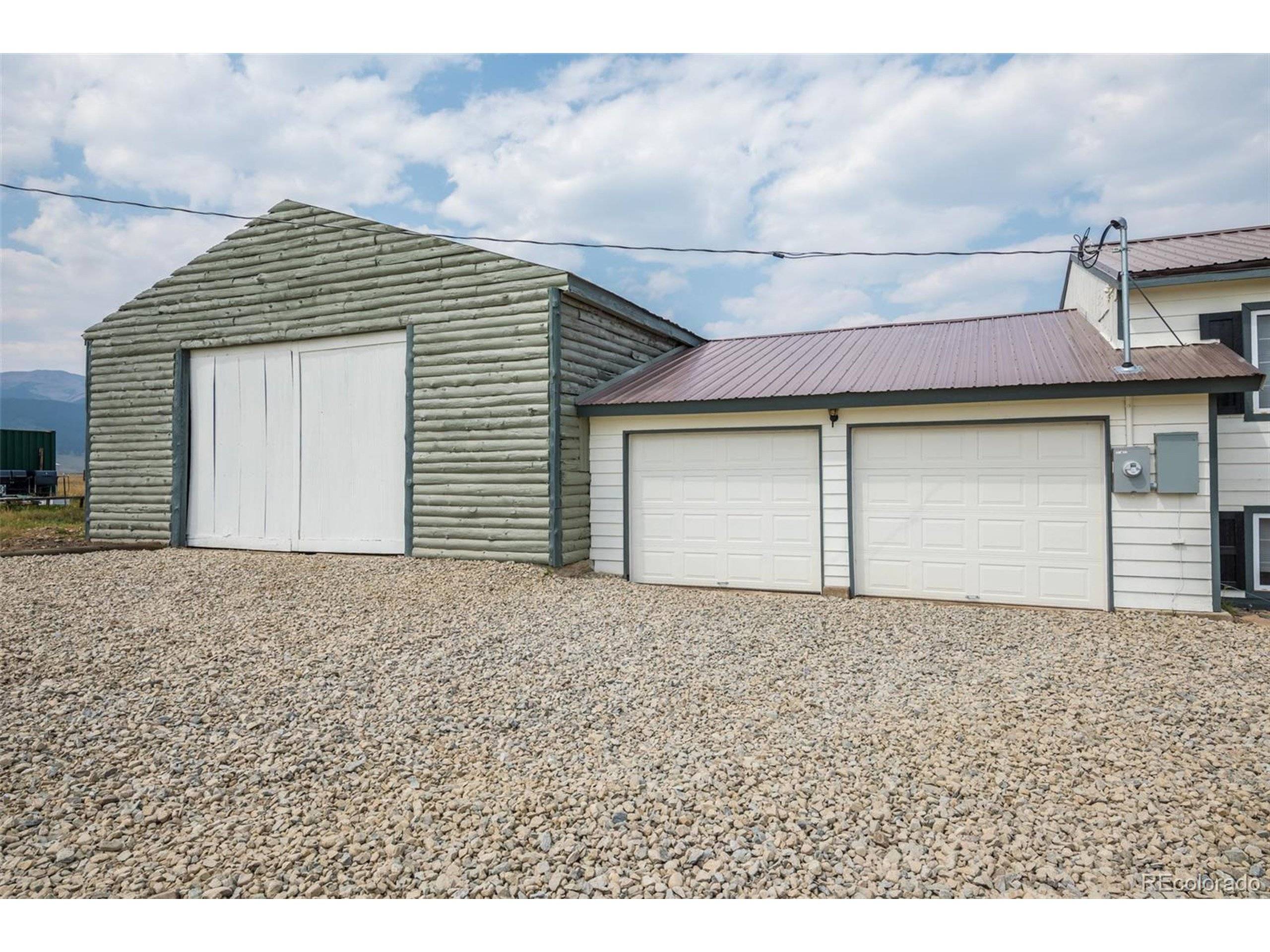For more information regarding the value of a property, please contact us for a free consultation.
35091 Hwy 285 Jefferson, CO 80456
Want to know what your home might be worth? Contact us for a FREE valuation!

Our team is ready to help you sell your home for the highest possible price ASAP
Key Details
Property Type Single Family Home
Sub Type Residential-Detached
Listing Status Sold
Purchase Type For Sale
Square Footage 2,800 sqft
Subdivision Jefferson
MLS Listing ID 8879944
Sold Date 10/04/21
Style Ranch
Bedrooms 4
Full Baths 1
Three Quarter Bath 1
HOA Y/N false
Abv Grd Liv Area 1,400
Year Built 1974
Annual Tax Amount $789
Lot Size 1.270 Acres
Acres 1.27
Property Sub-Type Residential-Detached
Source REcolorado
Property Description
Welcome Home! This updated and refreshed home is ready today. Located right off highway 285 making a commute quick and easy. With the highways being the first to get plowed, you will have the easiest access to get on your way during the winter. Step inside and find all new flooring and fresh interior paint. Nice large and open living room straight ahead with access to the dining room and kitchen. Wow! This kitchen is beautiful. All new cabinets, new backsplash and all new stainless steel appliances! Down the hall you'll find 2 bedrooms and a remodeled hall bathroom. The basement level is also finished allowing for more living space! Step out onto the wrap around porch/deck and enjoy the sunshine! A couple bonuses out side are the attached cellar/greenhouse on the east side of the home, as well as the large attached garage, and HUGE log barn. This space is great for extra parking, a large wood shop or whatever fits your needs. So many options! Don't miss out, this one is ready today!
Location
State CO
County Park
Area Out Of Area
Direction Google Maps
Rooms
Other Rooms Outbuildings
Basement Full
Primary Bedroom Level Main
Master Bedroom 13x15
Bedroom 2 Basement 12x12
Bedroom 3 Basement 12x11
Bedroom 4 Main 13x9
Interior
Interior Features Study Area
Heating Hot Water, Baseboard
Fireplaces Type Single Fireplace
Fireplace true
Appliance Dishwasher, Refrigerator, Microwave, Disposal
Laundry In Basement
Exterior
Garage Spaces 2.0
Utilities Available Electricity Available, Propane
Roof Type Metal
Street Surface Gravel
Handicap Access Level Lot
Porch Patio, Deck
Building
Lot Description Level
Story 1
Sewer Septic, Septic Tank
Water Well
Level or Stories One
Structure Type Wood/Frame,Wood Siding
New Construction false
Schools
Elementary Schools Edith Teter
Middle Schools South Park
High Schools South Park
School District Park County Re-2
Others
Senior Community false
SqFt Source Assessor
Read Less

Bought with Start Real Estate



