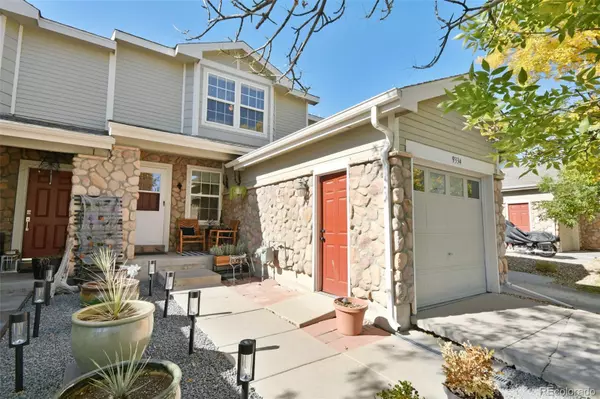For more information regarding the value of a property, please contact us for a free consultation.
9334 Welby Road TER Thornton, CO 80229
Want to know what your home might be worth? Contact us for a FREE valuation!

Our team is ready to help you sell your home for the highest possible price ASAP
Key Details
Property Type Multi-Family
Sub Type Multi-Family
Listing Status Sold
Purchase Type For Sale
Square Footage 1,413 sqft
Price per Sqft $261
Subdivision Villages North
MLS Listing ID 7473718
Sold Date 11/15/21
Bedrooms 3
Full Baths 2
Condo Fees $172
HOA Fees $172/mo
HOA Y/N Yes
Abv Grd Liv Area 1,413
Originating Board recolorado
Year Built 2001
Annual Tax Amount $1,936
Tax Year 2020
Property Description
Move-in ready, 3 bedroom/ 2 bath townhome in a convenient Thornton locale with attached one-car garage. Easy walk to light rail stops allows you to access the whole metro area via public transportation. Nice open space in front of house makes for a quiet location. Pleasant entrance courtyard area and front porch. The kitchen and pantry are spacious allowing room for ample eat-in space or set up your dining room in the roomy living room area on the main level. Private backyard feaures a large concrete slab. Room for a trampoline, barbecue, or hot tub. The stairs lead you up to a functional second floor where the primary bedroom has plenty of room for a large bed and furniture & walk-in closet. Full ensuite bathroom just off the primary bedroom has modern appeal. Second and third bedrooms also on the second floor. All three bedrooms has its own ceiling fan. Laundry and a second full bath share the same upstairs hallway with the bedrooms. Newer air conditioner unit installed 3 years ago. Access to lovely trails!
Location
State CO
County Adams
Interior
Interior Features Ceiling Fan(s)
Heating Forced Air
Cooling Air Conditioning-Room
Flooring Carpet, Laminate, Tile
Fireplace N
Appliance Cooktop, Dishwasher, Disposal, Microwave
Exterior
Exterior Feature Private Yard
Garage Spaces 1.0
Fence Full
Utilities Available Electricity Connected
Roof Type Composition
Total Parking Spaces 1
Garage Yes
Building
Sewer Public Sewer
Water Public
Level or Stories Two
Structure Type Frame
Schools
Elementary Schools Meadow K-8
Middle Schools York Int'L K-12
High Schools York Int'L K-12
School District Mapleton R-1
Others
Senior Community No
Ownership Individual
Acceptable Financing Cash, Conventional, FHA, VA Loan
Listing Terms Cash, Conventional, FHA, VA Loan
Special Listing Condition None
Read Less

© 2024 METROLIST, INC., DBA RECOLORADO® – All Rights Reserved
6455 S. Yosemite St., Suite 500 Greenwood Village, CO 80111 USA
Bought with MODUS Real Estate
GET MORE INFORMATION




