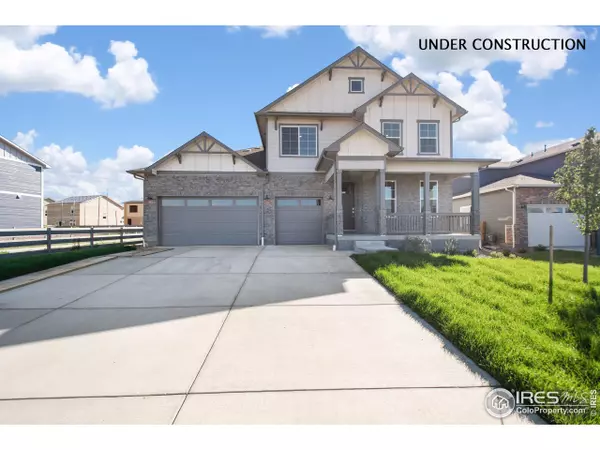For more information regarding the value of a property, please contact us for a free consultation.
1838 Chaffee Crest Dr Berthoud, CO 80513
Want to know what your home might be worth? Contact us for a FREE valuation!

Our team is ready to help you sell your home for the highest possible price ASAP
Key Details
Property Type Single Family Home
Sub Type Residential-Detached
Listing Status Sold
Purchase Type For Sale
Square Footage 4,762 sqft
Subdivision Vantage
MLS Listing ID 1043748
Sold Date 11/05/25
Bedrooms 4
Full Baths 2
Three Quarter Bath 1
HOA Fees $83/ann
HOA Y/N true
Abv Grd Liv Area 3,134
Year Built 2025
Annual Tax Amount $7,711
Lot Size 7,840 Sqft
Acres 0.18
Property Sub-Type Residential-Detached
Source IRES MLS
Property Description
This stunning home offers affordable luxury with main floor living, featuring a spacious owner suite designed for comfort and convenience. Upstairs, discover three additional huge bedrooms, an impressively sized loft perfect for entertainment or relaxation, and one bedroom with its own ensuite for added privacy. 4 beds, 3.5 baths, 3 car wide garage and an unfished basement all for you to enjoy. The Vantage neighborhood includes a unique set of features and amenities such as TPC Colorado privileges including use of their world-class Fitness Center, Resort Style Pool with swim-up bar and hot tub, and restaurants. Use of Vantage Pool, Splashpad, Grilling Area, Playground and 2 Dog Parks in the 5-acre, on-site complex are also included in the HOA. ***Estimated Delivery Date: November. Photos are representative and not of actual property***
Location
State CO
County Larimer
Community Pool
Area Loveland/Berthoud
Zoning RES
Direction I25. Take Exit 250 for Berthoud. Go West on CR 56 to Berthoud Pkwy. Head North on Berthoud Pkwy. Right on Lake View Ave.
Rooms
Family Room Carpet
Basement Full, Unfinished, Built-In Radon
Primary Bedroom Level Main
Master Bedroom 18x13
Bedroom 2 Upper 11x13
Bedroom 3 Upper 13x15
Bedroom 4 Upper 13x15
Dining Room Laminate Floor
Kitchen Laminate Floor
Interior
Interior Features Study Area
Heating Forced Air
Cooling Central Air
Window Features Window Coverings
Laundry Main Level
Exterior
Garage Spaces 3.0
Community Features Pool
Utilities Available Natural Gas Available, Electricity Available
Roof Type Composition
Building
Story 2
Water City Water, Turner Middle School
Level or Stories Two
Structure Type Wood/Frame,Stone,Painted/Stained
New Construction true
Schools
Elementary Schools Berthoud
Middle Schools Turner
High Schools Berthoud
School District Thompson R2-J
Others
Senior Community false
Tax ID R1670649
SqFt Source Plans
Special Listing Condition Builder
Read Less

Bought with Kristel Acre Realty
GET MORE INFORMATION




