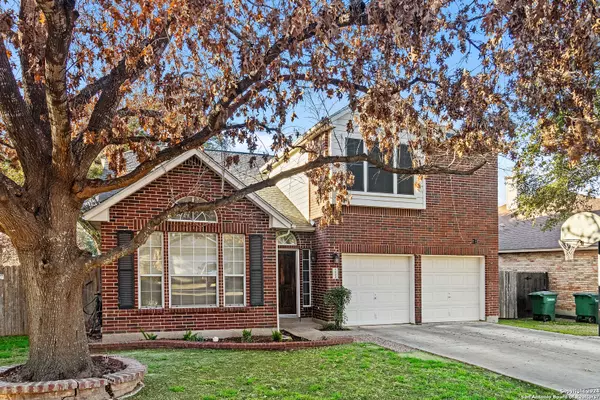For more information regarding the value of a property, please contact us for a free consultation.
5823 Creekway St San Antonio, TX 78247
Want to know what your home might be worth? Contact us for a FREE valuation!

Our team is ready to help you sell your home for the highest possible price ASAP
Key Details
Property Type Single Family Home
Sub Type Single Residential
Listing Status Sold
Purchase Type For Sale
Square Footage 2,185 sqft
Price per Sqft $137
Subdivision Spring Creek Forest
MLS Listing ID 1753630
Sold Date 12/23/24
Style Two Story
Bedrooms 4
Full Baths 2
Half Baths 1
Construction Status Pre-Owned
Year Built 1995
Annual Tax Amount $6,653
Tax Year 2022
Lot Size 6,969 Sqft
Lot Dimensions 59 x 118
Property Description
Seller is now offering to help your new buyer with 5,000 USD in Seller Concessions! NO CREATIVE FINANCING OFFERS. Welcome to this charming two-story home that combines comfort and style in a desirable neighborhood. With 4 bedrooms and 2.5 bathrooms, this recently remodeled house is filled with natural light, creating a welcoming ambiance throughout. The main floor features a spacious layout, perfect for both relaxing evenings and entertaining guests. The highlight is the beautiful kitchen, which has been updated with modern finishes and is sure to inspire your culinary adventures. Upstairs, you'll find the private living quarters, including a serene master suite with its own ensuite bathroom. The master bathroom also fashions a Walk-in shower/bathtub duo! Outside, the backyard offers plenty of space for outdoor enjoyment, whether you're hosting gatherings or simply unwinding after a long day. Conveniently located near amenities and schools, this home is ready to welcome its new owners. Schedule a showing today and discover the endless possibilities that await!
Location
State TX
County Bexar
Area 1500
Rooms
Master Bathroom 2nd Level 8X15 Tub/Shower Combo
Master Bedroom 2nd Level 13X16 Upstairs
Bedroom 2 2nd Level 12X14
Bedroom 3 2nd Level 10X11
Bedroom 4 2nd Level 10X14
Living Room Main Level 12X14
Dining Room Main Level 10X12
Kitchen Main Level 9X11
Family Room Main Level 15X19
Interior
Heating Central
Cooling One Central
Flooring Carpeting, Laminate
Heat Source Natural Gas
Exterior
Exterior Feature Patio Slab, Covered Patio, Privacy Fence, Storage Building/Shed, Has Gutters, Mature Trees
Parking Features Two Car Garage
Pool None
Amenities Available None
Roof Type Composition
Private Pool N
Building
Foundation Slab
Water Water System
Construction Status Pre-Owned
Schools
Elementary Schools Stahl
Middle Schools Harris
High Schools Madison
School District North East I.S.D
Others
Acceptable Financing Conventional, FHA, VA, Cash
Listing Terms Conventional, FHA, VA, Cash
Read Less



