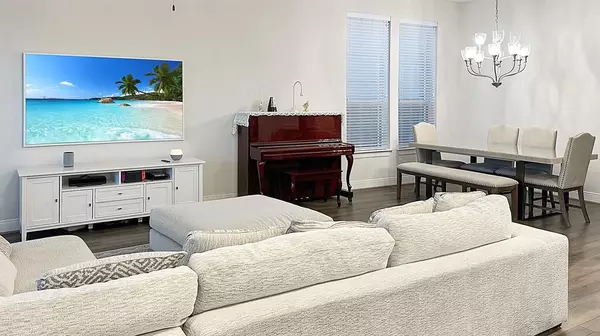
4 Beds
4 Baths
3,075 SqFt
4 Beds
4 Baths
3,075 SqFt
Key Details
Property Type Single Family Home
Sub Type Single Family Residence
Listing Status Pending
Purchase Type For Rent
Square Footage 3,075 sqft
Subdivision Highlands At Mayfield Ranch
MLS Listing ID 8410951
Bedrooms 4
Full Baths 3
Half Baths 1
Originating Board actris
Year Built 2022
Lot Size 6134.000 Acres
Acres 6134.0
Property Description
Location
State TX
County Williamson
Rooms
Main Level Bedrooms 2
Interior
Interior Features Two Primary Baths, Two Primary Suties, Ceiling Fan(s), Quartz Counters, Double Vanity, Gas Dryer Hookup, Entrance Foyer, Kitchen Island, Multiple Living Areas, Open Floorplan, Pantry, Primary Bedroom on Main, Recessed Lighting, Walk-In Closet(s), Washer Hookup
Heating Central
Cooling Central Air
Flooring Vinyl
Fireplace No
Appliance Built-In Electric Oven, Dishwasher, Gas Cooktop, Microwave
Exterior
Exterior Feature None
Garage Spaces 2.0
Fence Back Yard, Fenced
Pool None
Community Features Clubhouse, Playground, Pool
Utilities Available Electricity Connected, Natural Gas Connected, Sewer Connected, Water Connected
Waterfront Description None
View None
Roof Type Composition
Porch Patio
Total Parking Spaces 2
Private Pool No
Building
Lot Description None
Faces Northeast
Foundation Slab
Sewer Public Sewer
Water MUD
Level or Stories Two
Structure Type Brick
New Construction No
Schools
Elementary Schools Dell Pickett
Middle Schools James Tippit
High Schools East View
Others
Pets Allowed Cats OK, Medium (< 35 lbs)
Num of Pet 2
Pets Allowed Cats OK, Medium (< 35 lbs)
GET MORE INFORMATION







