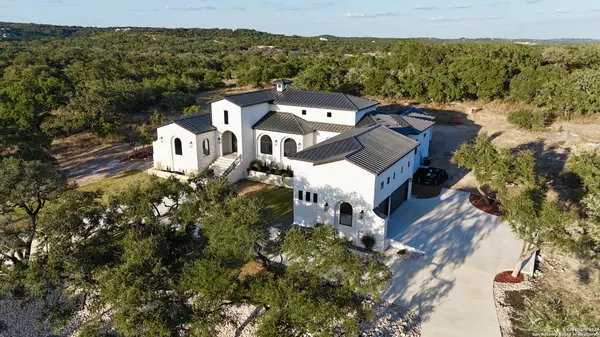5 Beds
5 Baths
4,131 SqFt
5 Beds
5 Baths
4,131 SqFt
Key Details
Property Type Single Family Home
Sub Type Single Residential
Listing Status Active
Purchase Type For Sale
Square Footage 4,131 sqft
Price per Sqft $447
Subdivision Pecan Springs
MLS Listing ID 1676712
Style One Story
Bedrooms 5
Full Baths 4
Half Baths 1
Construction Status New
HOA Fees $1,200/ann
Year Built 2024
Annual Tax Amount $1,623
Tax Year 2022
Lot Size 0.919 Acres
Property Description
Location
State TX
County Bexar
Area 1004
Rooms
Master Bathroom Main Level 16X10 Tub/Shower Separate, Double Vanity, Garden Tub
Master Bedroom Main Level 18X16 DownStairs, Outside Access, Walk-In Closet, Ceiling Fan, Full Bath
Bedroom 2 Main Level 13X12
Bedroom 3 Main Level 12X12
Bedroom 4 Main Level 12X12
Bedroom 5 Main Level 12X12
Living Room Main Level 21X20
Kitchen Main Level 22X18
Interior
Heating Central
Cooling Two Central
Flooring Ceramic Tile, Wood
Inclusions Ceiling Fans, Washer Connection, Dryer Connection, Cook Top, Microwave Oven, Gas Cooking, Dishwasher, Ice Maker Connection, Smoke Alarm, Gas Water Heater, Garage Door Opener, Plumb for Water Softener, Solid Counter Tops, Custom Cabinets, City Garbage service
Heat Source Natural Gas
Exterior
Exterior Feature Patio Slab, Covered Patio, Bar-B-Que Pit/Grill, Gas Grill, Sprinkler System, Double Pane Windows, Mature Trees, Outdoor Kitchen
Parking Features Three Car Garage
Pool None
Amenities Available Controlled Access, Park/Playground, Jogging Trails, Bike Trails
Roof Type Metal
Private Pool N
Building
Lot Description County VIew, 1/2-1 Acre, Mature Trees (ext feat)
Foundation Slab
Sewer Aerobic Septic, City
Water City
Construction Status New
Schools
Elementary Schools Sara B Mcandrew
Middle Schools Rawlinson
High Schools Clark
School District Northside
Others
Acceptable Financing Conventional, Cash
Listing Terms Conventional, Cash






