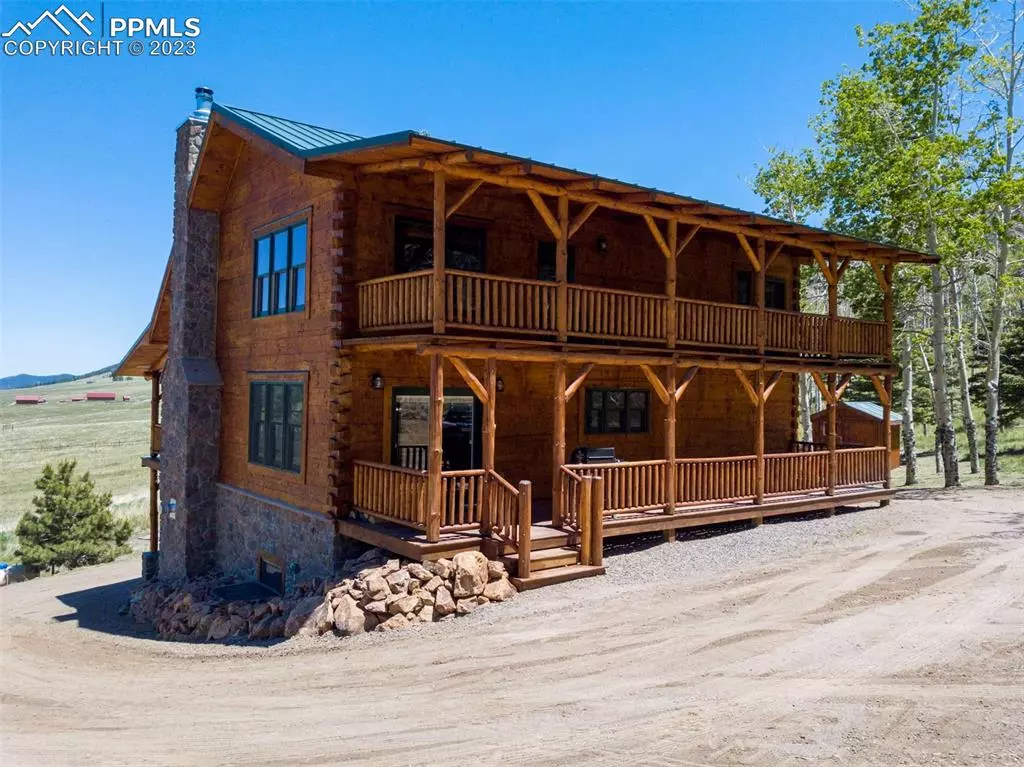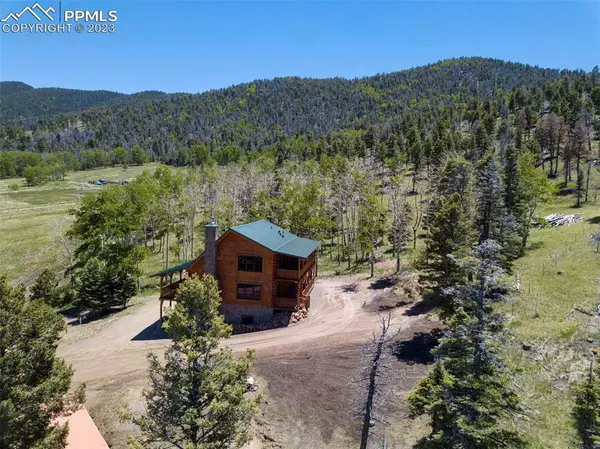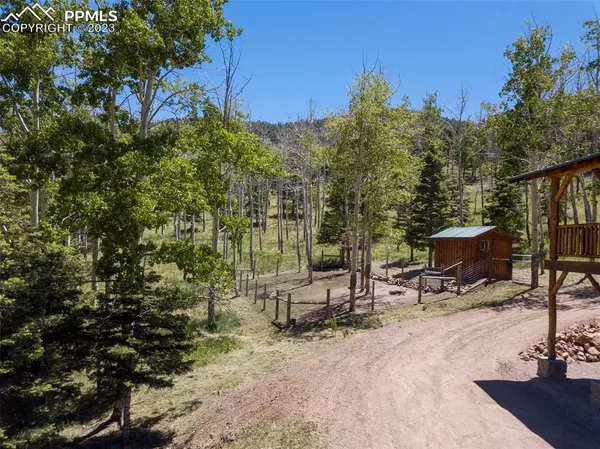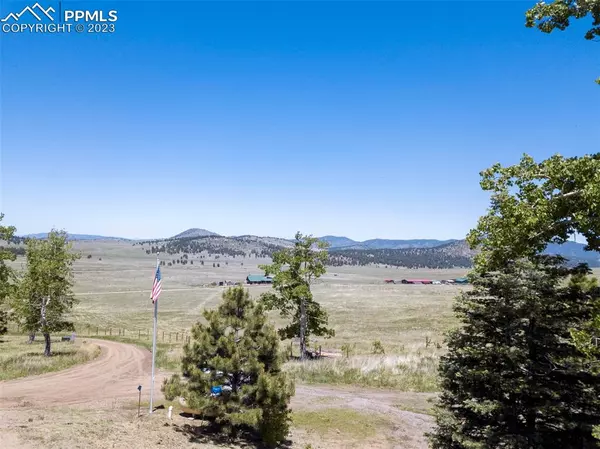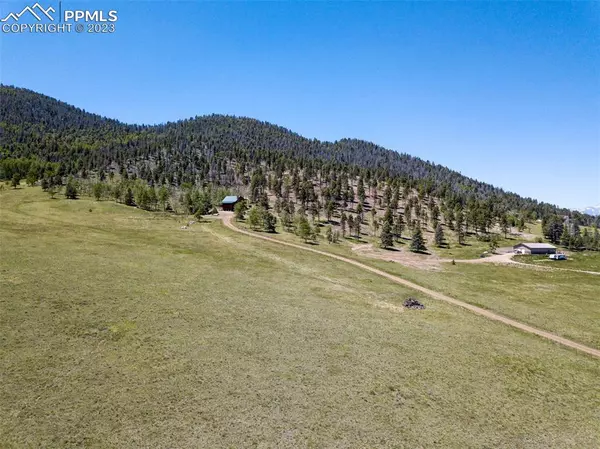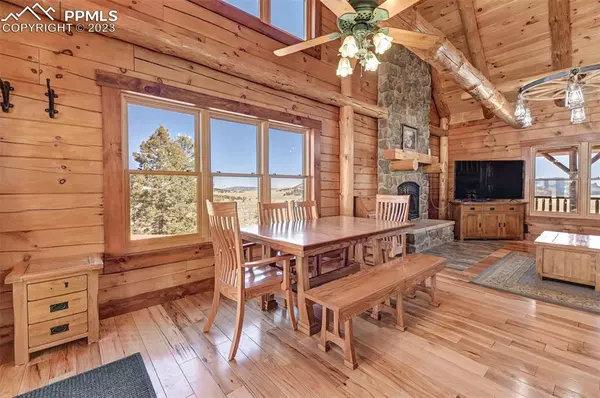
3 Beds
3 Baths
2,754 SqFt
3 Beds
3 Baths
2,754 SqFt
Key Details
Property Type Single Family Home
Sub Type Single Family
Listing Status Under Contract - Showing
Purchase Type For Sale
Square Footage 2,754 sqft
Price per Sqft $326
MLS Listing ID 5588361
Style 2 Story
Bedrooms 3
Full Baths 2
Three Quarter Bath 1
Construction Status Existing Home
HOA Y/N No
Year Built 2020
Annual Tax Amount $1,911
Tax Year 2022
Lot Size 35.580 Acres
Property Description
dark skies that are great for stargazing. Enjoy the ever changing views from the great room sitting around the wood fireplace. Modern kitchen that has all the conveniences; granite countertops and island, black stainless kitchen appliances. Equipped with a whole house water purification system.
Spectacular custom log home on 35.58 acres, aspen trees groves and towering pine forest. Three large covered porches for outdoor entertaining or watching all the wildlife. The large decks provide ample room for relaxing and entertaining. Beautiful log staircase leads you up to the loft that has lots of natural sunlight. The master bedroom has a sitting area that can be used as an office which will then lead you out onto the covered porch. The staircase downstairs leads to a walkout basement that has double doors leading outside and warm and toasty gas heating fireplace, along with a beautiful large bedroom and a walk in closet. There is 30x40 leveled area that has electrical, water & septic run for future barn, garage. RV ready.
Location
State CO
County Custer
Area Elk Ridge
Interior
Interior Features Beamed Ceilings, French Doors, Great Room, Vaulted Ceilings
Cooling Ceiling Fan(s), Central Air, Other
Flooring Ceramic Tile, Wood
Fireplaces Number 1
Fireplaces Type Basement, Gas, Main Level, Wood Burning
Laundry Electric Hook-up, Main
Exterior
Parking Features None
Fence None
Utilities Available Electricity Connected, Propane, Other
Roof Type Metal
Building
Lot Description Hillside, Meadow, Mountain View, Sloping, Trees/Woods
Foundation Full Basement, Walk Out
Water Cistern, Well
Level or Stories 2 Story
Finished Basement 98
Structure Type Log
Construction Status Existing Home
Schools
School District Custer Consolidated C-1
Others
Miscellaneous Attic Storage,High Speed Internet Avail.,Horses(Zoned for 2 or more),Humidifier,Kitchen Pantry,RV Parking
Special Listing Condition Not Applicable

GET MORE INFORMATION


