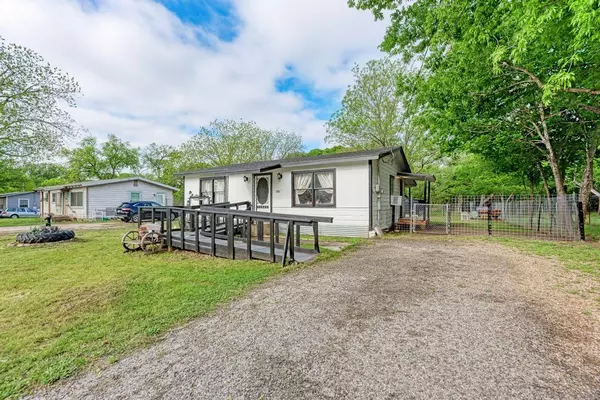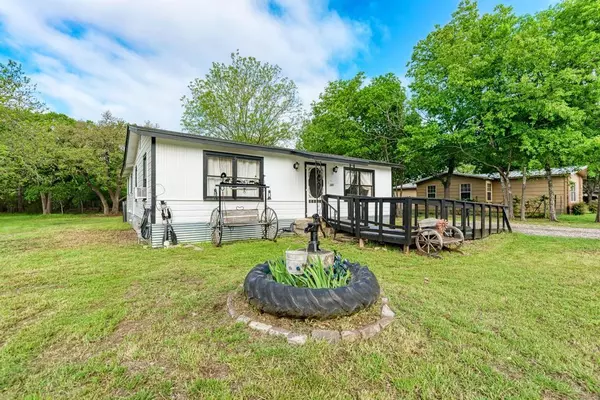
4 Beds
2 Baths
1,544 SqFt
4 Beds
2 Baths
1,544 SqFt
Key Details
Property Type Single Family Home
Sub Type Single Family Residence
Listing Status Pending
Purchase Type For Sale
Square Footage 1,544 sqft
Price per Sqft $139
Subdivision John Hamilton Surv 1 Abs 405
MLS Listing ID 3144841
Bedrooms 4
Full Baths 1
Half Baths 1
HOA Y/N No
Originating Board actris
Year Built 1950
Annual Tax Amount $1,875
Tax Year 2022
Lot Size 0.260 Acres
Acres 0.26
Property Description
Location
State TX
County Burnet
Rooms
Main Level Bedrooms 4
Interior
Interior Features Ceiling Fan(s), Granite Counters, Electric Dryer Hookup, Gas Dryer Hookup, Primary Bedroom on Main
Heating Natural Gas
Cooling Wall/Window Unit(s)
Flooring Wood
Fireplace No
Appliance Convection Oven, Gas Cooktop, Refrigerator
Exterior
Exterior Feature None
Fence Wire
Pool None
Community Features None
Utilities Available Cable Available, Electricity Available, Water Connected
Waterfront Description Creek
View Creek/Stream, Trees/Woods
Roof Type Composition
Porch Side Porch
Total Parking Spaces 4
Private Pool No
Building
Lot Description Few Trees
Faces Southwest
Foundation Pillar/Post/Pier
Sewer None
Water MUD
Level or Stories One
Structure Type Metal Siding, Wood Siding
New Construction No
Schools
Elementary Schools Shady Grove
Middle Schools Burnet (Burnet Isd)
High Schools Burnet
Others
Special Listing Condition Standard
GET MORE INFORMATION







