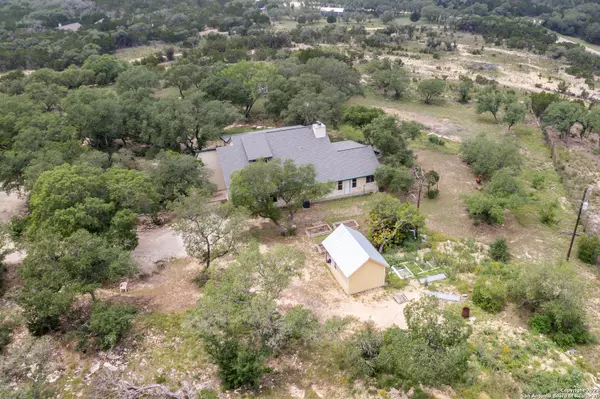3 Beds
3 Baths
2,432 SqFt
3 Beds
3 Baths
2,432 SqFt
Key Details
Property Type Single Family Home
Sub Type Single Residential
Listing Status Active
Purchase Type For Sale
Square Footage 2,432 sqft
Price per Sqft $246
Subdivision Medina Lake Estates
MLS Listing ID 1683041
Style Two Story
Bedrooms 3
Full Baths 3
Construction Status Pre-Owned
Year Built 1994
Annual Tax Amount $6,579
Tax Year 2021
Lot Size 5.500 Acres
Property Description
Location
State TX
County Bandera
Area 2400
Rooms
Master Bedroom 18X18 DownStairs, Walk-In Closet, Multi-Closets, Ceiling Fan, Full Bath
Bedroom 2 2nd Level 11X13
Bedroom 3 16X17
Living Room 23X23
Dining Room Main Level 13X14
Kitchen 14X14
Interior
Heating Central
Cooling One Central
Flooring Wood
Inclusions Ceiling Fans, Washer Connection, Dryer Connection
Heat Source Electric
Exterior
Parking Features None/Not Applicable
Pool None
Amenities Available None
Roof Type Composition
Private Pool N
Building
Lot Description Irregular
Foundation Slab
Sewer Septic
Water Private Well, Water Storage
Construction Status Pre-Owned
Schools
Elementary Schools Hill Country
Middle Schools Bandera
High Schools Bandera
School District Bandera Isd
Others
Acceptable Financing Conventional
Listing Terms Conventional






