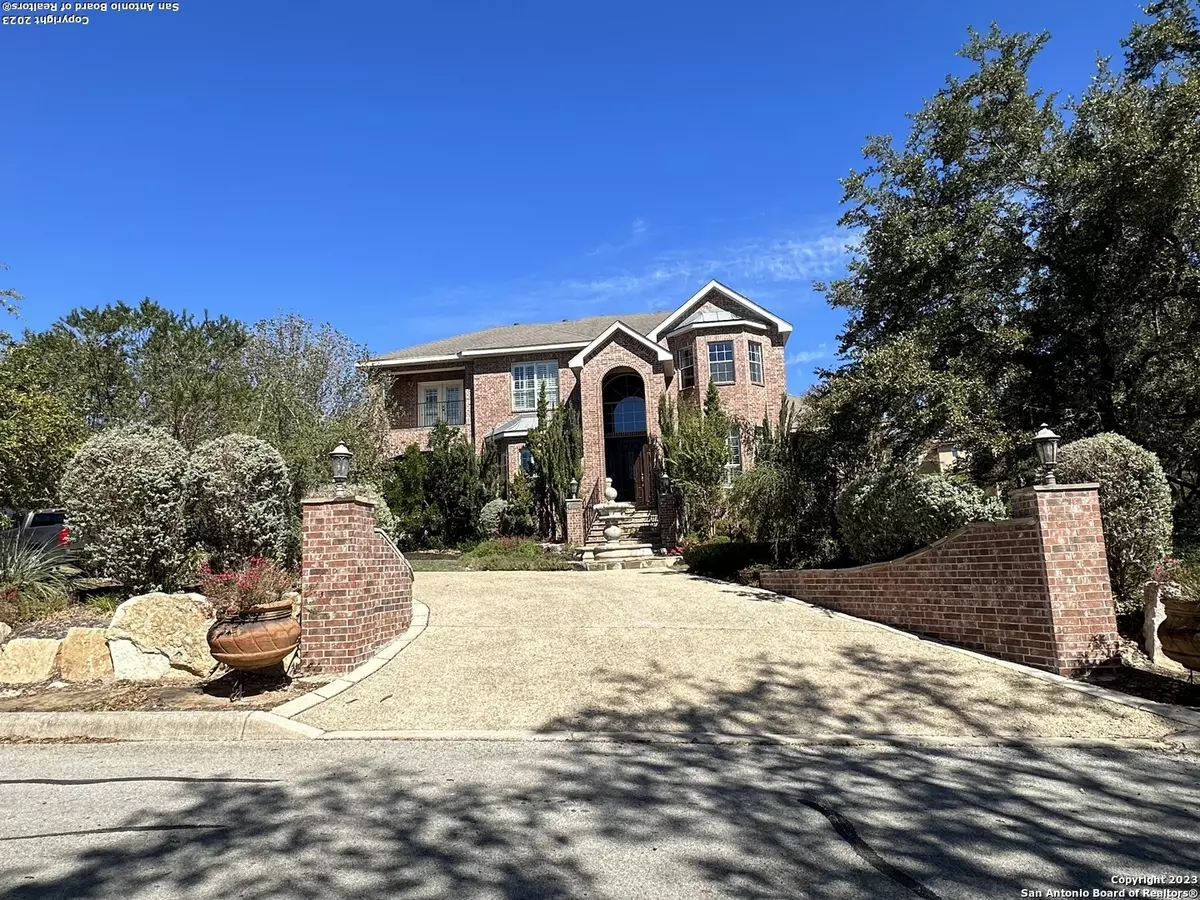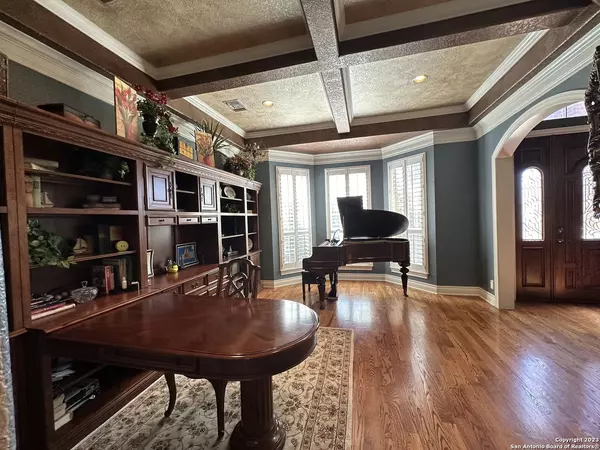
5 Beds
4 Baths
4,952 SqFt
5 Beds
4 Baths
4,952 SqFt
Key Details
Property Type Single Family Home
Sub Type Single Residential
Listing Status Active
Purchase Type For Sale
Square Footage 4,952 sqft
Price per Sqft $242
Subdivision Champions Ridge
MLS Listing ID 1729511
Style Two Story
Bedrooms 5
Full Baths 4
Construction Status Pre-Owned
HOA Fees $442/qua
Year Built 2004
Annual Tax Amount $24,883
Tax Year 2022
Lot Size 0.695 Acres
Property Description
Location
State TX
County Bexar
Area 1801
Rooms
Master Bathroom Tub/Shower Separate, Separate Vanity, Double Vanity, Tub has Whirlpool
Master Bedroom Main Level 18X23 Split, DownStairs, Walk-In Closet, Ceiling Fan, Full Bath
Bedroom 2 2nd Level 15X15
Bedroom 3 2nd Level 14X15
Bedroom 4 2nd Level 12X14
Bedroom 5 2nd Level 14X16
Dining Room Main Level 17X15
Kitchen Main Level 22X12
Family Room Main Level 24X16
Study/Office Room Main Level 17X14
Interior
Heating Central
Cooling Three+ Central
Flooring Carpeting, Ceramic Tile, Parquet, Wood
Inclusions Ceiling Fans, Chandelier, Washer Connection, Dryer Connection, Built-In Oven, Self-Cleaning Oven, Microwave Oven, Stove/Range, Gas Cooking, Disposal, Dishwasher, Ice Maker Connection, Water Softener (owned), Security System (Owned), Pre-Wired for Security, Electric Water Heater, Garage Door Opener, Plumb for Water Softener, Solid Counter Tops, Double Ovens, Custom Cabinets, 2+ Water Heater Units, Private Garbage Service
Heat Source Natural Gas
Exterior
Exterior Feature Patio Slab, Covered Patio, Bar-B-Que Pit/Grill, Gas Grill, Privacy Fence, Sprinkler System, Double Pane Windows, Has Gutters, Mature Trees, Outdoor Kitchen
Parking Features Three Car Garage, Side Entry
Pool In Ground Pool, AdjoiningPool/Spa, Pool is Heated, Pools Sweep
Amenities Available Controlled Access, Tennis, Park/Playground, Sports Court, Basketball Court, Guarded Access
Roof Type Composition
Private Pool Y
Building
Lot Description Cul-de-Sac/Dead End, 1/2-1 Acre, Mature Trees (ext feat)
Foundation Slab
Water Water System
Construction Status Pre-Owned
Schools
Elementary Schools Call District
Middle Schools Call District
High Schools Call District
School District North East I.S.D
Others
Acceptable Financing Conventional, VA, Cash
Listing Terms Conventional, VA, Cash
GET MORE INFORMATION







