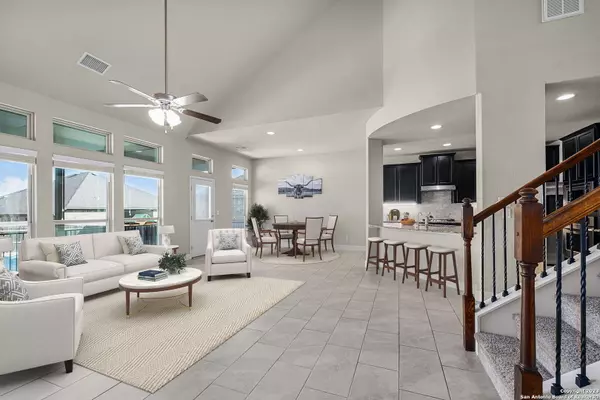
4 Beds
4 Baths
3,124 SqFt
4 Beds
4 Baths
3,124 SqFt
Key Details
Property Type Single Family Home
Sub Type Single Residential
Listing Status Back on Market
Purchase Type For Sale
Square Footage 3,124 sqft
Price per Sqft $182
Subdivision The Preserve At Singing Hills
MLS Listing ID 1731159
Style Two Story,Contemporary
Bedrooms 4
Full Baths 3
Half Baths 1
Construction Status Pre-Owned
HOA Fees $600/ann
Year Built 2016
Annual Tax Amount $12,812
Tax Year 2022
Lot Size 7,840 Sqft
Property Description
Location
State TX
County Comal
Area 2602
Rooms
Master Bathroom Main Level 15X10 Tub/Shower Separate
Master Bedroom Main Level 22X18 DownStairs, Upstairs, Dual Primaries
Bedroom 2 2nd Level 12X11
Bedroom 3 2nd Level 12X11
Living Room 22X22
Kitchen 14X15
Interior
Heating Central
Cooling Two Central
Flooring Carpeting, Ceramic Tile
Inclusions Ceiling Fans, Washer Connection, Dryer Connection, Microwave Oven, Gas Cooking, Pre-Wired for Security, Gas Water Heater, Garage Door Opener
Heat Source Electric
Exterior
Exterior Feature Covered Patio, Privacy Fence, Sprinkler System
Garage Two Car Garage
Pool In Ground Pool
Amenities Available None
Roof Type Composition
Private Pool Y
Building
Foundation Slab
Sewer City
Water City
Construction Status Pre-Owned
Schools
Elementary Schools Call District
Middle Schools Call District
High Schools Smithson Valley
School District Comal
Others
Acceptable Financing Conventional, FHA, VA, TX Vet, Cash
Listing Terms Conventional, FHA, VA, TX Vet, Cash
GET MORE INFORMATION







