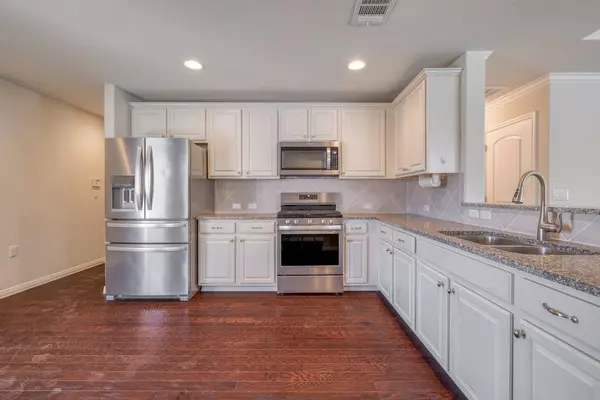
2 Beds
2 Baths
1,490 SqFt
2 Beds
2 Baths
1,490 SqFt
Key Details
Property Type Single Family Home
Sub Type Single Family Residence
Listing Status Active
Purchase Type For Sale
Square Footage 1,490 sqft
Price per Sqft $226
Subdivision Sun City Nbrhd 86
MLS Listing ID 7500314
Bedrooms 2
Full Baths 2
HOA Fees $1,675/ann
HOA Y/N Yes
Originating Board actris
Year Built 2018
Annual Tax Amount $7,102
Tax Year 2023
Lot Size 5,362 Sqft
Acres 0.1231
Property Description
Upgraded with tray ceilings in the living room & primary bedroom. Granite counters in kitchen and bathrooms. Whirlpool appliances & 5 gas burner range. Hardwood floors. Bonus sunroom or study. Fully fenced backyard with covered patio stubbed for gas grill. Lot backs to greenbelt. Able to enjoy the afternoon shade, as it faces southeast. Just a few blocks to the newest amenity center. Come experience all Sun City has to offer!
Location
State TX
County Williamson
Rooms
Main Level Bedrooms 2
Interior
Interior Features Ceiling Fan(s), Tray Ceiling(s), Granite Counters, Double Vanity, Eat-in Kitchen, No Interior Steps, Open Floorplan, Pantry, Primary Bedroom on Main, Recessed Lighting, Walk-In Closet(s), Washer Hookup
Heating Central, Natural Gas
Cooling Ceiling Fan(s), Central Air, Electric
Flooring Carpet, Tile, Wood
Fireplace No
Appliance Dishwasher, Disposal, Dryer, Gas Range, Microwave, Washer, Water Heater, Water Softener Owned
Exterior
Exterior Feature Gas Grill, Gutters Full, Private Yard
Garage Spaces 2.0
Fence Back Yard, Wrought Iron
Pool None
Community Features Common Grounds, Curbs, Golf, Pool, Sidewalks, Tennis Court(s)
Utilities Available Electricity Connected, Natural Gas Connected, Sewer Connected, Underground Utilities, Water Connected
Waterfront No
Waterfront Description None
View Park/Greenbelt
Roof Type Composition
Porch Covered, Front Porch, Patio
Total Parking Spaces 2
Private Pool No
Building
Lot Description Back to Park/Greenbelt, Interior Lot, Sprinkler - Automatic, Sprinkler - In Rear, Sprinkler - In Front, Sprinkler - In-ground, Sprinkler - Side Yard, Trees-Small (Under 20 Ft)
Faces West
Foundation Slab
Sewer Public Sewer
Water Public
Level or Stories One
Structure Type Brick Veneer,Stone Veneer
New Construction No
Schools
Elementary Schools Jarrell
Middle Schools Jarrell
High Schools Jarrell
School District Jarrell Isd
Others
HOA Fee Include Common Area Maintenance
Special Listing Condition Standard
GET MORE INFORMATION







