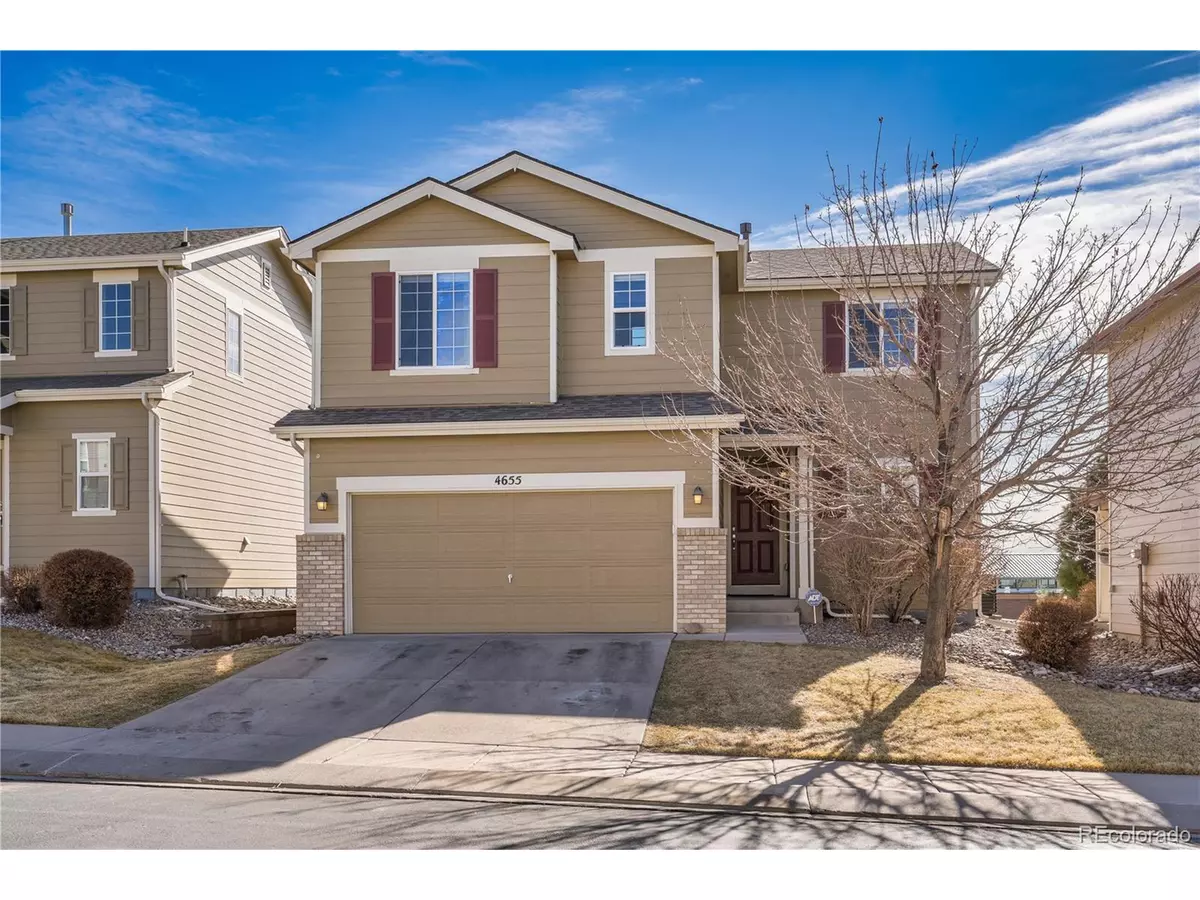3 Beds
3 Baths
1,458 SqFt
3 Beds
3 Baths
1,458 SqFt
Key Details
Property Type Single Family Home
Sub Type Residential-Detached
Listing Status Pending
Purchase Type For Sale
Square Footage 1,458 sqft
Subdivision Falcon Ridge At Springs Ranch
MLS Listing ID 8062815
Bedrooms 3
Full Baths 2
Half Baths 1
HOA Fees $190/mo
HOA Y/N true
Abv Grd Liv Area 1,458
Year Built 2009
Annual Tax Amount $1,204
Lot Size 3,049 Sqft
Acres 0.07
Property Sub-Type Residential-Detached
Source REcolorado
Property Description
Location
State CO
County El Paso
Area Out Of Area
Zoning PUD AO
Direction Heading south on Powers Blvd turn left and head east on Barnes Rd. Turn right onto Desert Varnish Dr then left on Falconer View. At the dead end turn right on Vireos View and residence is fourth house on left.
Rooms
Basement Crawl Space
Primary Bedroom Level Upper
Master Bedroom 14x11
Bedroom 2 Upper 10x10
Bedroom 3 Upper 10x10
Interior
Interior Features Loft
Heating Forced Air
Cooling Central Air
Appliance Dishwasher, Refrigerator, Washer, Dryer, Microwave, Disposal
Laundry Upper Level
Exterior
Garage Spaces 2.0
Roof Type Composition
Handicap Access Level Lot
Building
Lot Description Level
Story 2
Sewer City Sewer, Public Sewer
Water City Water
Level or Stories Two
Structure Type Wood/Frame
New Construction false
Schools
Elementary Schools Falcon
Middle Schools Falcon
High Schools Falcon
School District District 49
Others
HOA Fee Include Trash,Snow Removal
Senior Community false
Special Listing Condition Private Owner
Virtual Tour https://www.zillow.com/view-3d-home/62ea3c13-383f-4c68-abda-3ed1e098460a?setAttribution=mls&wl=true







