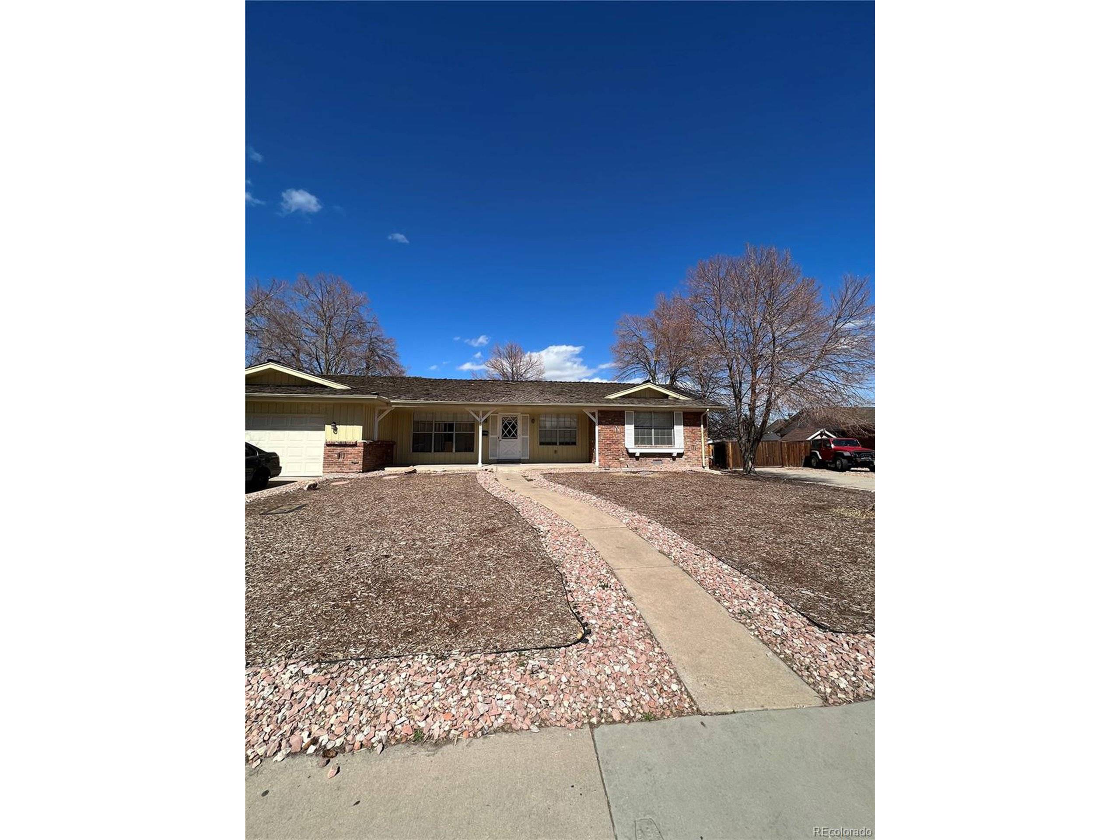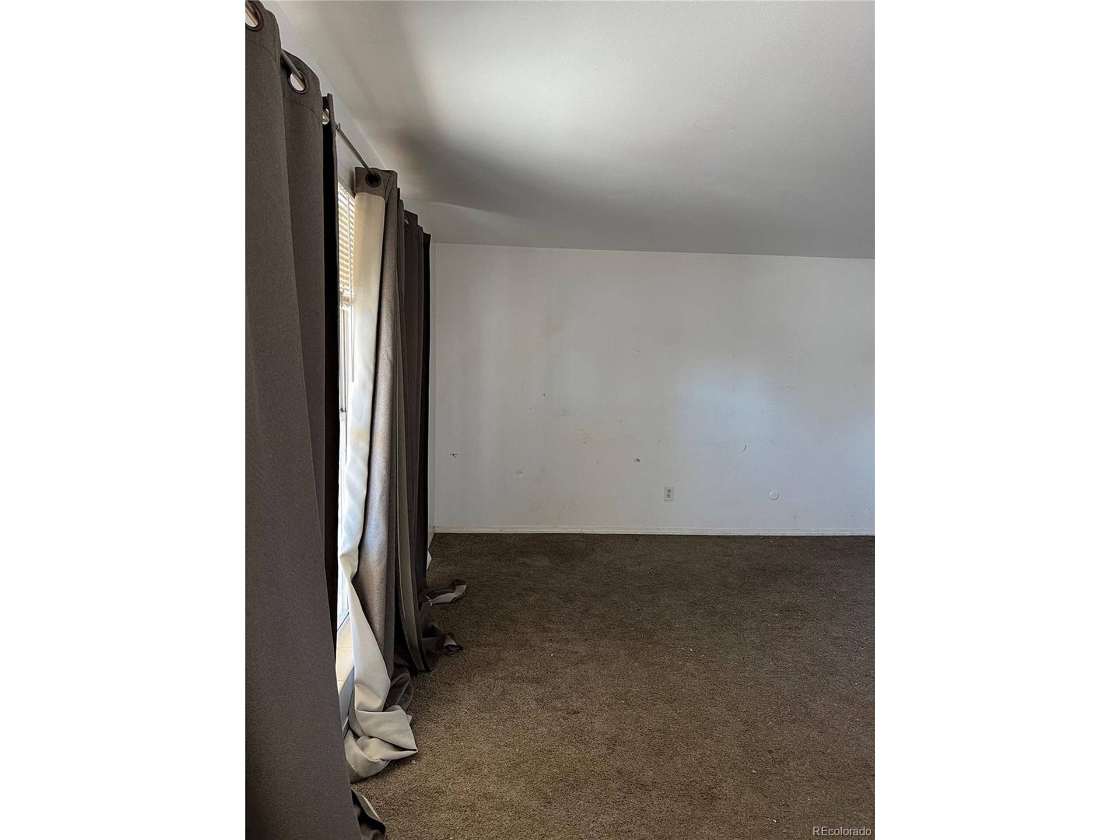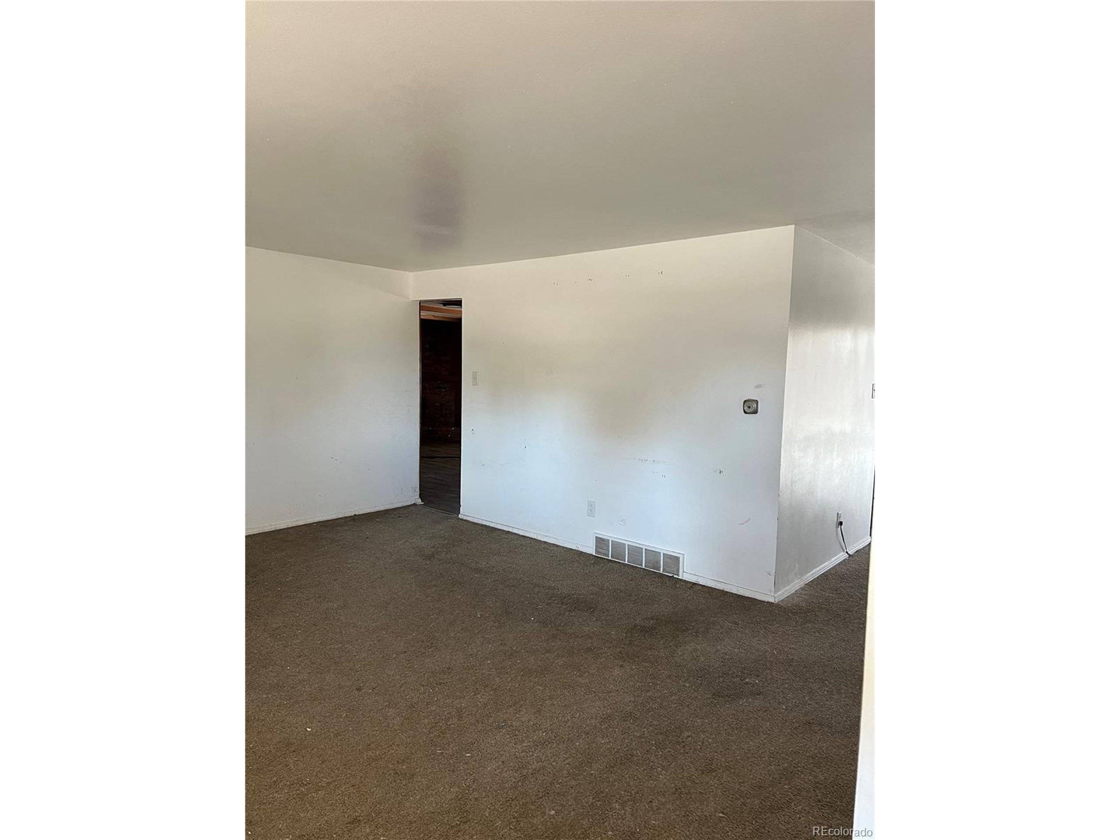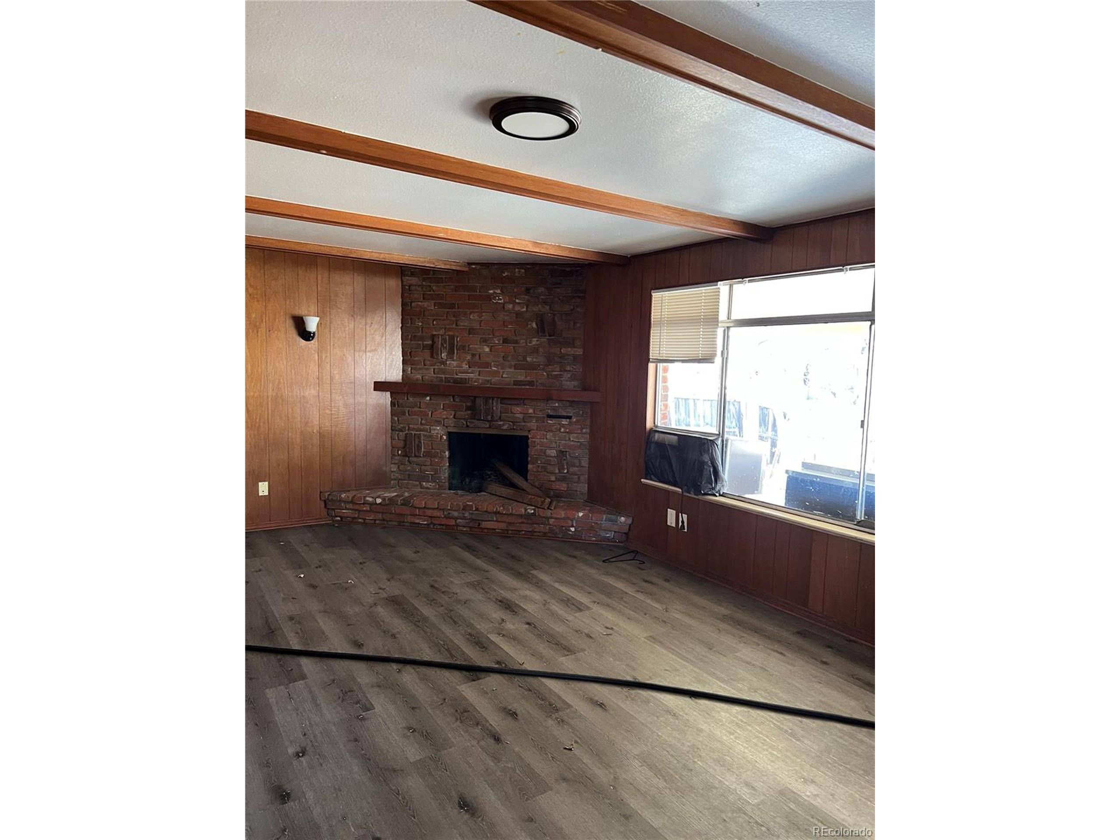3 Beds
2 Baths
1,724 SqFt
3 Beds
2 Baths
1,724 SqFt
Key Details
Property Type Single Family Home
Sub Type Residential-Detached
Listing Status Active
Purchase Type For Sale
Square Footage 1,724 sqft
Subdivision Aurora Hills
MLS Listing ID 5320136
Style Ranch
Bedrooms 3
Full Baths 1
Three Quarter Bath 1
HOA Y/N false
Abv Grd Liv Area 1,724
Year Built 1968
Annual Tax Amount $2,512
Lot Size 0.360 Acres
Acres 0.36
Property Sub-Type Residential-Detached
Source REcolorado
Property Description
This property offers a solid foundation to build upon. Although the interior of the property requires significant renovation, it offers a blank canvas for those with a creative eye and the skills to bring this property to its full potential.
This property is being sold "AS-IS, WHERE-IS", making it an excellent opportunity for someone looking to invest in a great location at an affordable price.
It may not be suitable for owner-occupant buyers, but it has great potential for a flip. Overall, this property offers a rare opportunity to get into a highly desirable area at a competitive price.
With a little elbow grease and some investment, this property has the potential to become a true gem. Contact us today to arrange a viewing and to learn more about this fantastic opportunity.
Location
State CO
County Arapahoe
Area Metro Denver
Rooms
Basement Partial, Unfinished
Primary Bedroom Level Main
Bedroom 2 Main
Bedroom 3 Main
Interior
Interior Features Jack & Jill Bathroom
Heating Forced Air
Appliance Dishwasher, Refrigerator
Exterior
Garage Spaces 2.0
Utilities Available Natural Gas Available
Roof Type Composition,Wood
Street Surface Paved
Porch Patio
Building
Story 1
Sewer City Sewer, Public Sewer
Water City Water
Level or Stories One
Structure Type Brick/Brick Veneer
New Construction false
Schools
Elementary Schools Virginia Court
Middle Schools Aurora Hills
High Schools Gateway
School District Adams-Arapahoe 28J
Others
Senior Community false
SqFt Source Assessor
Special Listing Condition Other Owner





