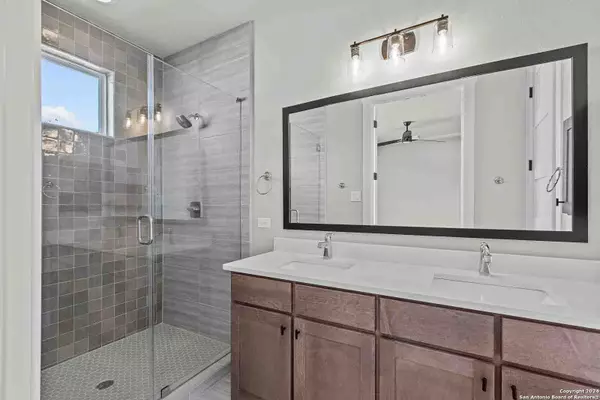
3 Beds
4 Baths
1,791 SqFt
3 Beds
4 Baths
1,791 SqFt
OPEN HOUSE
Mon Dec 23, 7:00am - 10:00pm
Tue Dec 24, 7:00am - 10:00pm
Wed Dec 25, 7:00am - 10:00pm
Sun Dec 22, 7:00am - 10:00pm
Key Details
Property Type Condo, Townhouse
Sub Type Condominium/Townhome
Listing Status Active
Purchase Type For Sale
Square Footage 1,791 sqft
Price per Sqft $320
Subdivision Playmoor
MLS Listing ID 1742753
Style Townhome Style
Bedrooms 3
Full Baths 3
Half Baths 1
Construction Status New
HOA Fees $350/qua
Year Built 2023
Annual Tax Amount $11,000
Tax Year 2024
Property Description
Location
State TX
County Bexar
Area 1100
Direction S
Rooms
Master Bathroom 3rd Level 7X5 Shower Only, Double Vanity
Master Bedroom 3rd Level 15X12 Upstairs, Full Bath
Bedroom 2 3rd Level 12X10
Bedroom 3 Main Level 12X11
Living Room 2nd Level 16X17
Dining Room 2nd Level 13X6
Kitchen 2nd Level 13X16
Interior
Interior Features One Living Area, Separate Dining Room, Eat-In Kitchen, Island Kitchen, Breakfast Bar, High Ceilings, Laundry Room
Heating Central
Cooling One Central
Flooring Ceramic Tile, Laminate
Fireplaces Type Not Applicable
Inclusions Ceiling Fans, Washer Connection, Dryer Connection, Self-Cleaning Oven, Microwave Oven, Stove/Range, Plumb for Water Softener, Pre-Wired for Security
Exterior
Exterior Feature Siding
Parking Features Two Car Garage, Attached
Roof Type Metal
Building
Story 3
Foundation Slab
Level or Stories 3
Construction Status New
Schools
Elementary Schools Bonham
Middle Schools Bonham
High Schools Brackenridge
School District San Antonio I.S.D.
Others
Acceptable Financing Conventional, FHA, VA, TX Vet, Cash
Listing Terms Conventional, FHA, VA, TX Vet, Cash
GET MORE INFORMATION







