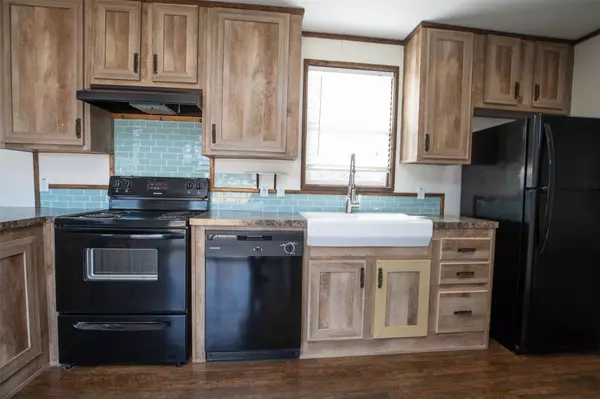2 Beds
2 Baths
1,216 SqFt
2 Beds
2 Baths
1,216 SqFt
Key Details
Property Type Manufactured Home
Sub Type Manufactured Home
Listing Status Active
Purchase Type For Sale
Square Footage 1,216 sqft
Price per Sqft $164
Subdivision Mystic Castle
MLS Listing ID 6787585
Style 1st Floor Entry
Bedrooms 2
Full Baths 2
HOA Y/N No
Originating Board actris
Year Built 2018
Annual Tax Amount $209
Tax Year 2023
Lot Size 10,001 Sqft
Acres 0.2296
Lot Dimensions 100x100
Property Description
Location
State TX
County Burnet
Rooms
Main Level Bedrooms 2
Interior
Interior Features Ceiling Fan(s), Electric Dryer Hookup, Open Floorplan, Primary Bedroom on Main, Recessed Lighting, Walk-In Closet(s), Washer Hookup
Heating Central, Electric
Cooling Ceiling Fan(s), Central Air, Electric
Flooring Vinyl
Fireplace No
Appliance Electric Range, Refrigerator, Electric Water Heater
Exterior
Exterior Feature See Remarks
Fence Back Yard, Partial, Wood
Pool None
Community Features Lake, Park, Picnic Area, Playground
Utilities Available Electricity Connected, Phone Available, Sewer Connected, Water Connected
Waterfront Description Lake Privileges
View Hill Country
Roof Type Composition
Porch Deck, Rear Porch
Total Parking Spaces 6
Private Pool No
Building
Lot Description Back Yard, Front Yard, Level
Faces Northwest
Foundation Pillar/Post/Pier
Sewer Septic Tank
Water Public
Level or Stories One
Structure Type HardiPlank Type
New Construction No
Schools
Elementary Schools Highland Lake
Middle Schools Marble Falls
High Schools Marble Falls
School District Marble Falls Isd
Others
Special Listing Condition Standard






