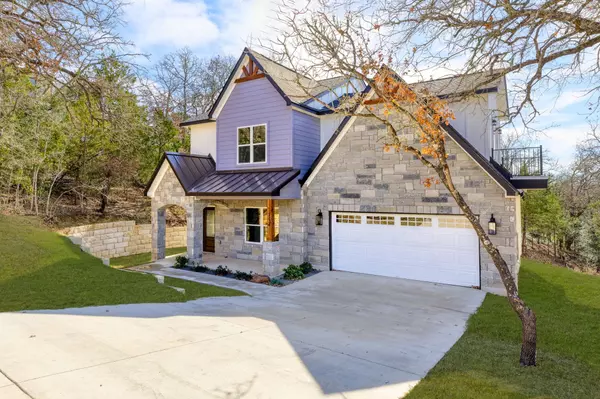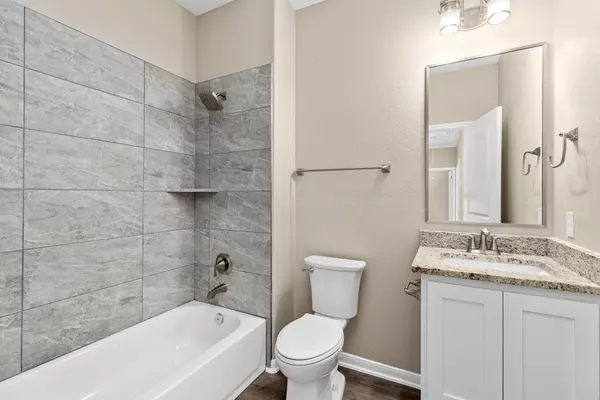3 Beds
3 Baths
1,615 SqFt
3 Beds
3 Baths
1,615 SqFt
Key Details
Property Type Single Family Home
Sub Type Single Family Residence
Listing Status Active
Purchase Type For Sale
Square Footage 1,615 sqft
Price per Sqft $260
Subdivision Tahitian Village,
MLS Listing ID 6155842
Bedrooms 3
Full Baths 2
Half Baths 1
HOA Y/N Yes
Originating Board actris
Year Built 2023
Annual Tax Amount $1,009
Tax Year 2023
Lot Size 0.362 Acres
Acres 0.362
Property Sub-Type Single Family Residence
Property Description
Welcome to your dream home, a beautiful two-story residence nestled within a spacious .36 of an acre plot that offers the captivating tranquility of country living while keeping the conveniences of town accessible.
Featuring a delightful design of 3 spacious bedrooms and a generous 2 1/2 baths, this abode is the epitome of comfort and functionality.
The heart of this home is an inviting kitchen that includes a small island-- perfect for casual dining or entertaining. Moreover, you will enjoy preparing meals on the stunning granite countertops, and the recessed lighting adds an elegant yet cozy feel.
Ahead, discover a living area that is light, bright, and ready to host your memorable family gatherings ensuring an open and communicative environment.
The home's well-thought design entails a walk-in closet in the master bedroom, providing ample space to store your belongings and maintain a well-organized sanctuary.
A 2-car garage graced with a garage door opener provides ample room for your vehicles, as well as an additional storage area.
Walking towards the back, you will notice your very own private, leveled backyard. It's a canvas waiting for you to create your dream outdoor living space — imagine a shimmering pool to beat those hot summer days.
Adding to its charm, this property offers a blend of modern features within the solitude of a private and serene country setting. It's not just a home - it's a lifestyle waiting for you.
Don't miss the opportunity to make this home your personal haven!
* Qualifies for zero down - Ask your lender for info
Location
State TX
County Bastrop
Interior
Interior Features Ceiling Fan(s), Vaulted Ceiling(s), Granite Counters, Electric Dryer Hookup, Interior Steps, Kitchen Island, Recessed Lighting, Smart Thermostat, Walk-In Closet(s)
Heating Central
Cooling Central Air
Flooring Tile, Vinyl
Fireplace No
Appliance Dishwasher, Microwave, Electric Oven
Exterior
Exterior Feature None
Garage Spaces 2.0
Fence None
Pool None
Community Features Golf, Picnic Area
Utilities Available Electricity Available, Water Available
Waterfront Description None
View Neighborhood, Trees/Woods
Roof Type Composition,Shingle
Porch Covered, Front Porch, Porch
Total Parking Spaces 4
Private Pool No
Building
Lot Description Back Yard, Cleared, Landscaped, Level, Near Golf Course, Public Maintained Road, Subdivided, Trees-Medium (20 Ft - 40 Ft), Views
Faces North
Foundation Slab
Sewer Septic Tank
Water Public
Level or Stories Two
Structure Type HardiPlank Type,Stone
New Construction Yes
Schools
Elementary Schools Emile
Middle Schools Bastrop
High Schools Bastrop
School District Bastrop Isd
Others
HOA Fee Include See Remarks
Special Listing Condition Standard
Virtual Tour https://media.mrhevia.com/sites/153-keanahalululu-ln-bastrop-tx-78602-7457961/branded






