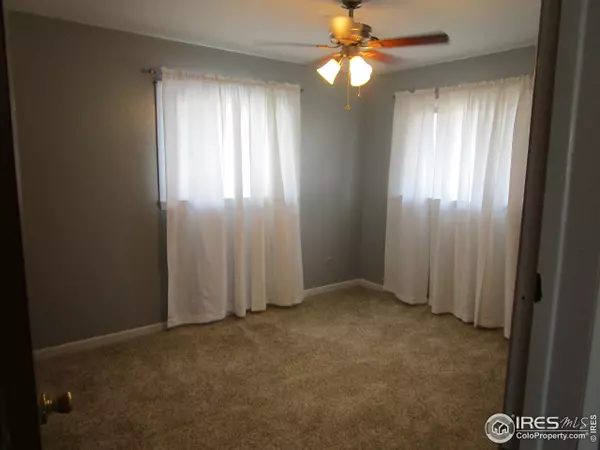
5 Beds
2 Baths
2,416 SqFt
5 Beds
2 Baths
2,416 SqFt
Key Details
Property Type Single Family Home
Sub Type Residential-Detached
Listing Status Active
Purchase Type For Sale
Square Footage 2,416 sqft
Subdivision First Burlington
MLS Listing ID 1002410
Style Ranch
Bedrooms 5
Full Baths 1
Three Quarter Bath 1
HOA Y/N false
Abv Grd Liv Area 1,208
Originating Board IRES MLS
Year Built 1962
Annual Tax Amount $881
Lot Size 6,969 Sqft
Acres 0.16
Property Description
Location
State CO
County Kit Carson
Area Out Of Area
Zoning RESIDENTAL
Direction Take the I 70 exit to Burlington, go North to Rose Ave, go East, turn North on Pomeroy St, home sits on the west side of the street.
Rooms
Family Room Carpet
Primary Bedroom Level Main
Master Bedroom 0x0
Bedroom 2 Main 0x0
Bedroom 3 Main 0x0
Bedroom 4 Basement 0x0
Bedroom 5 Basement 0x0
Dining Room Painted/Stained Floor
Kitchen Laminate Floor
Interior
Interior Features Satellite Avail, Separate Dining Room
Heating Forced Air
Cooling Central Air
Fireplaces Type None
Fireplace false
Window Features Window Coverings,Double Pane Windows
Appliance Electric Range/Oven, Dishwasher, Refrigerator
Laundry Washer/Dryer Hookups, In Basement
Exterior
Exterior Feature Lighting
Parking Features Alley Access
Garage Spaces 2.0
Utilities Available Natural Gas Available, Electricity Available, Cable Available
View City
Roof Type Composition
Street Surface Paved,Asphalt
Handicap Access Level Lot, Main Floor Bath, Main Level Bedroom
Building
Lot Description Curbs, Gutters, Sidewalks, Lawn Sprinkler System, Level
Faces East
Story 1
Sewer City Sewer
Water City Water, CITY OF BURLINGTON
Level or Stories One
Structure Type Brick/Brick Veneer
New Construction false
Schools
Elementary Schools Burlington
Middle Schools Burlington
High Schools Burlington
School District Burlington Re-6J
Others
HOA Fee Include Trash
Senior Community false
Tax ID 33080003
SqFt Source Assessor
Special Listing Condition Private Owner

GET MORE INFORMATION







