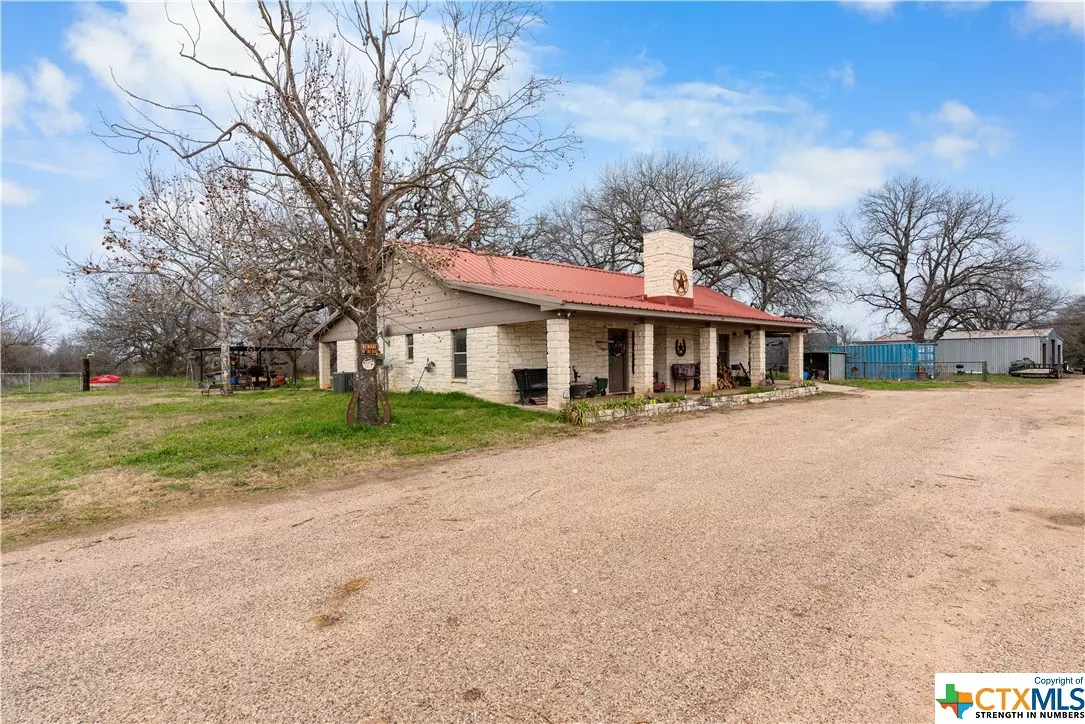3 Beds
2 Baths
1,794 SqFt
3 Beds
2 Baths
1,794 SqFt
Key Details
Property Type Single Family Home
Sub Type Single Family Residence
Listing Status Active
Purchase Type For Sale
Square Footage 1,794 sqft
Price per Sqft $195
Subdivision J J Buttersworth
MLS Listing ID 532105
Style Ranch
Bedrooms 3
Full Baths 2
Construction Status Resale
HOA Y/N No
Year Built 2008
Lot Size 0.633 Acres
Acres 0.633
Property Description
Location
State TX
County Coryell
Interior
Interior Features Ceiling Fan(s), Garden Tub/Roman Tub, Open Floorplan, Split Bedrooms, Separate Shower, Tub Shower, Walk-In Closet(s), Breakfast Area, Custom Cabinets, Granite Counters, Kitchen/Family Room Combo, Kitchen/Dining Combo, Pantry
Cooling 1 Unit
Flooring Tile, Vinyl
Fireplaces Type Den
Fireplace Yes
Appliance Water Heater
Laundry Laundry Room
Exterior
Exterior Feature Covered Patio, Porch
Carport Spaces 1
Fence Partial
Pool None
Community Features None
Utilities Available Electricity Available
View Y/N No
Water Access Desc Community/Coop
View None
Roof Type Metal
Porch Covered, Patio, Porch
Building
Story 1
Entry Level One
Foundation Slab
Sewer Not Connected (at lot), Public Sewer
Water Community/Coop
Architectural Style Ranch
Level or Stories One
Construction Status Resale
Schools
School District Gatesville Isd
Others
Tax ID 101228
Acceptable Financing Cash, Conventional, FHA, VA Loan
Listing Terms Cash, Conventional, FHA, VA Loan







