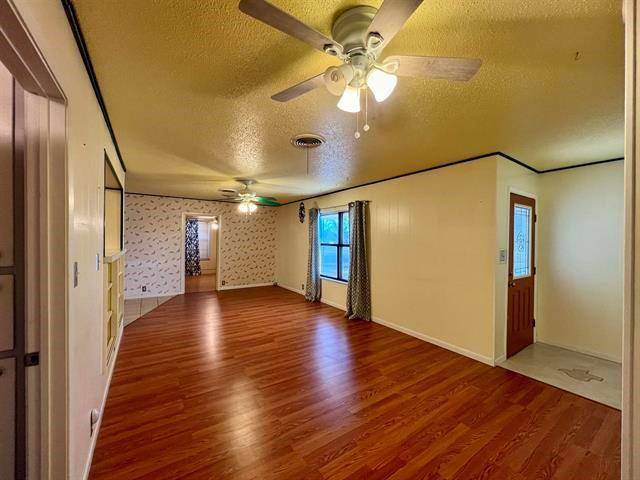3 Beds
1.5 Baths
1,304 SqFt
3 Beds
1.5 Baths
1,304 SqFt
Key Details
Property Type Single Family Home
Sub Type Single Family Residence
Listing Status Active
Purchase Type For Sale
Square Footage 1,304 sqft
Price per Sqft $176
Subdivision Greenwood Acres
MLS Listing ID 4847266
Bedrooms 3
Full Baths 1
Half Baths 1
HOA Fees $100/ann
HOA Y/N Yes
Year Built 1970
Annual Tax Amount $1,865
Tax Year 2023
Lot Size 10,890 Sqft
Acres 0.25
Property Sub-Type Single Family Residence
Source actris
Property Description
Location
State TX
County Llano
Rooms
Main Level Bedrooms 3
Interior
Interior Features Bookcases, Ceiling Fan(s), Laminate Counters, Electric Dryer Hookup, In-Law Floorplan, No Interior Steps, Open Floorplan, Pantry, Primary Bedroom on Main, Walk-In Closet(s), Washer Hookup
Heating Central, Electric
Cooling Ceiling Fan(s), Central Air, Wall/Window Unit(s)
Flooring Laminate, Tile
Fireplace No
Appliance Dishwasher, Microwave, Free-Standing Electric Range, Refrigerator, Electric Water Heater
Exterior
Exterior Feature Gutters Partial, No Exterior Steps
Fence None
Pool None
Community Features Common Grounds, Fishing, Lake, Library, Park, Picnic Area, Playground
Utilities Available Electricity Connected, Sewer Connected, Water Connected
Waterfront Description None
View Neighborhood
Roof Type Metal
Porch Covered, Front Porch, Patio
Total Parking Spaces 2
Private Pool No
Building
Lot Description Back Yard, Few Trees, Front Yard
Faces East
Foundation Slab
Sewer Septic Tank
Water Private
Level or Stories One
Structure Type Brick,Frame,Vinyl Siding
New Construction No
Schools
Elementary Schools Shady Grove
Middle Schools Burnet (Burnet Isd)
High Schools Burnet
School District Burnet Cisd
Others
HOA Fee Include Common Area Maintenance
Special Listing Condition Standard






