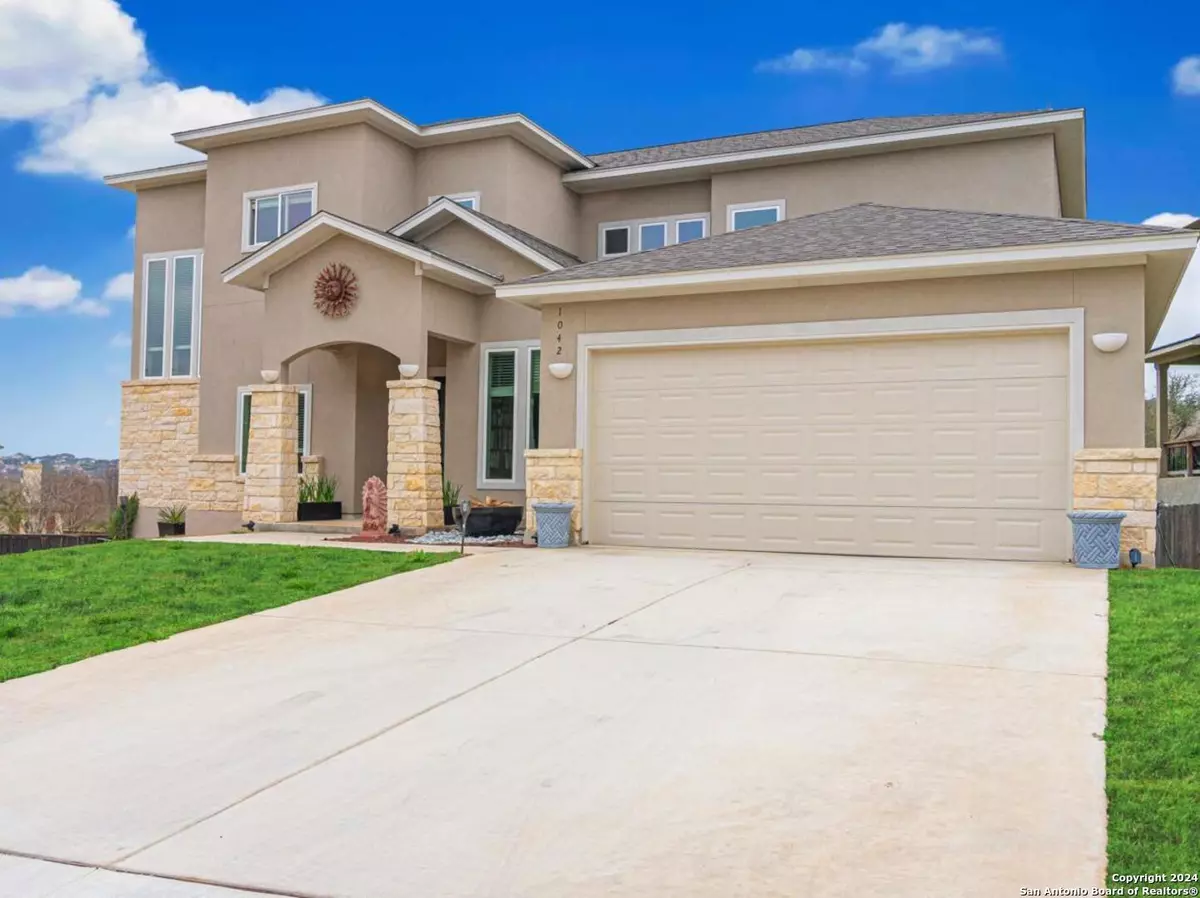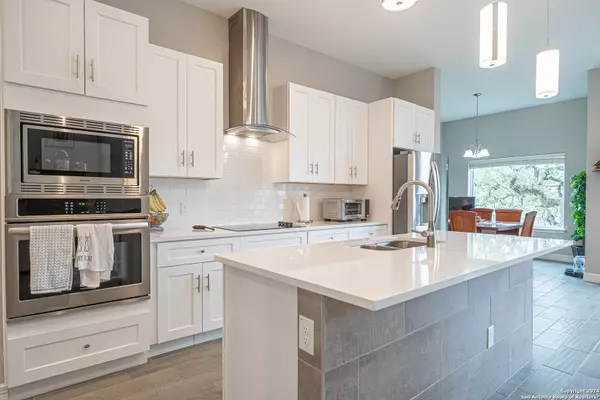
4 Beds
4 Baths
3,215 SqFt
4 Beds
4 Baths
3,215 SqFt
Key Details
Property Type Single Family Home
Sub Type Single Residential
Listing Status Active
Purchase Type For Sale
Square Footage 3,215 sqft
Price per Sqft $208
Subdivision Boulders At Canyon Springs
MLS Listing ID 1753604
Style Two Story,Contemporary
Bedrooms 4
Full Baths 3
Half Baths 1
Construction Status Pre-Owned
HOA Fees $248/qua
Year Built 2021
Annual Tax Amount $4,614
Tax Year 2023
Lot Size 8,145 Sqft
Lot Dimensions 95x123
Property Description
Location
State TX
County Bexar
Area 1803
Rooms
Master Bathroom Main Level 11X9 Tub/Shower Separate, Double Vanity
Master Bedroom Main Level 17X15 DownStairs, Walk-In Closet, Ceiling Fan, Full Bath
Bedroom 2 2nd Level 15X12
Bedroom 3 2nd Level 13X12
Bedroom 4 2nd Level 15X12
Living Room Main Level 17X15
Dining Room Main Level 11X14
Kitchen Main Level 15X9
Family Room 2nd Level 14X11
Study/Office Room Main Level 9X14
Interior
Heating Central
Cooling Two Central
Flooring Carpeting, Ceramic Tile
Inclusions Ceiling Fans, Chandelier, Washer Connection, Dryer Connection, Built-In Oven, Microwave Oven, Stove/Range, Disposal, Dishwasher, Garage Door Opener
Heat Source Electric
Exterior
Exterior Feature Deck/Balcony, Privacy Fence, Sprinkler System, Double Pane Windows, Mature Trees
Parking Features Two Car Garage
Pool None
Amenities Available Controlled Access, Pool, Tennis, Park/Playground
Roof Type Composition
Private Pool N
Building
Lot Description On Greenbelt
Faces North
Foundation Slab
Sewer Sewer System
Water Water System
Construction Status Pre-Owned
Schools
Elementary Schools Specht
Middle Schools Pieper Ranch
High Schools Pieper
School District Comal
Others
Acceptable Financing Conventional, VA, Cash
Listing Terms Conventional, VA, Cash
GET MORE INFORMATION







