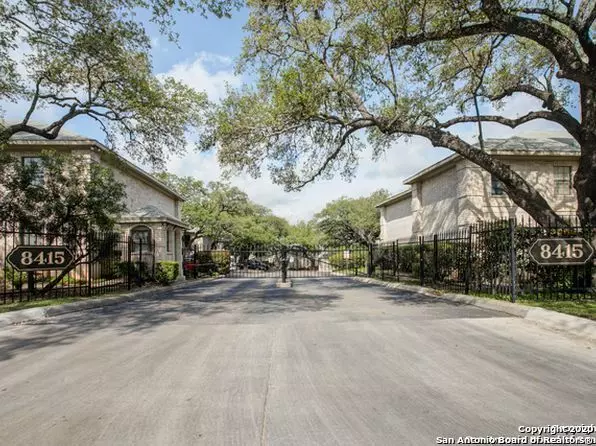
3 Beds
2 Baths
1,767 SqFt
3 Beds
2 Baths
1,767 SqFt
Key Details
Property Type Condo, Townhouse
Sub Type Condominium/Townhome
Listing Status Active
Purchase Type For Sale
Square Footage 1,767 sqft
Price per Sqft $118
Subdivision Kensington Row Condons
MLS Listing ID 1755505
Style Low-Rise (1-3 Stories)
Bedrooms 3
Full Baths 2
Construction Status Pre-Owned
HOA Fees $465/mo
Year Built 1983
Annual Tax Amount $5,279
Tax Year 2023
Property Description
Location
State TX
County Bexar
Area 0400
Rooms
Master Bathroom Main Level 7X10 Double Vanity
Master Bedroom Main Level 16X15 Walk-In Closet, Full Bath
Bedroom 2 Main Level 14X12
Bedroom 3 Main Level 14X12
Living Room Main Level 17X21
Kitchen Main Level 13X10
Interior
Interior Features One Living Area, Living/Dining Combo, Eat-In Kitchen, Utility Area Inside, Open Floor Plan, Cable TV Available
Heating Central
Cooling One Central
Flooring Ceramic Tile, Laminate
Fireplaces Type Living Room
Inclusions Ceiling Fans, Washer Connection, Dryer Connection, Cook Top, Built-In Oven, Microwave Oven, Refrigerator, Disposal, Dishwasher, Security System (Owned)
Exterior
Exterior Feature Brick
Garage None/Not Applicable
Roof Type Composition
Building
Story 2
Foundation Slab
Level or Stories 2
Construction Status Pre-Owned
Schools
Elementary Schools Glenoaks
Middle Schools Neff Pat
High Schools Clark
School District Northside
Others
Acceptable Financing Conventional, FHA, VA, Cash
Listing Terms Conventional, FHA, VA, Cash
GET MORE INFORMATION







