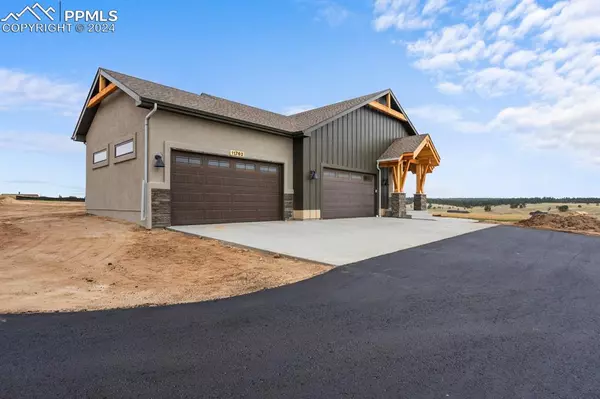
4 Beds
4 Baths
3,385 SqFt
4 Beds
4 Baths
3,385 SqFt
Key Details
Property Type Single Family Home
Sub Type Single Family
Listing Status Active
Purchase Type For Sale
Square Footage 3,385 sqft
Price per Sqft $339
MLS Listing ID 5950492
Style Ranch
Bedrooms 4
Full Baths 1
Three Quarter Bath 3
Construction Status New Construction
HOA Y/N No
Year Built 2024
Annual Tax Amount $4,053
Tax Year 2024
Lot Size 2.680 Acres
Property Description
Located in beautiful Winsome, with 148 acres of planned open space and trails.
Main-level living boasts upgrades throughout. Oversized windows to allow homeowner to enjoy all this lot has to offer.
2.68 acre lot with views of Pikes Peak . Landscaped. Located near walking trails.
Features a grand covered front entry with beam work.
Large covered back patio with tongue and groove ceiling.
The main level living room features vaulted ceilings.
Hand trowel texture throughout.
The gourmet kitchen has an oversized island, upgraded cabinets, stone countertops. All bathrooms are beautifully designed with upgraded tile and stone countertops. The master bedroom is on the main level, with large windows and a barn door separating the master bath. An oversize 4 car garage. The basement has 9' ceilings, 2 additional bedrooms and 2 bathrooms. Air conditioning is included.
Attached to this listing are Winsome Metro District design guidelines and rules, floorplans, design selections, and appliance package.
Location
State CO
County El Paso
Area Winsome
Interior
Interior Features 9Ft + Ceilings, Beamed Ceilings, Great Room, Vaulted Ceilings
Cooling Ceiling Fan(s), Central Air
Flooring Carpet, Other, Tile, Wood Laminate
Fireplaces Number 1
Fireplaces Type Gas, Main Level
Laundry Main
Exterior
Parking Features Attached
Garage Spaces 4.0
Fence None
Community Features Hiking or Biking Trails
Utilities Available Cable Available, Electricity Connected, Telephone
Roof Type Composite Shingle
Building
Lot Description 360-degree View, Foothill, Mountain View, Rural, View of Pikes Peak
Foundation Full Basement
Builder Name MasterBilt Homes, Inc
Water Well
Level or Stories Ranch
Finished Basement 91
Structure Type Frame
New Construction Yes
Construction Status New Construction
Schools
School District Falcon-49
Others
Miscellaneous High Speed Internet Avail.,Horses (Zoned),Kitchen Pantry,RV Parking,Smart Home Thermostat
Special Listing Condition Builder Owned

GET MORE INFORMATION







