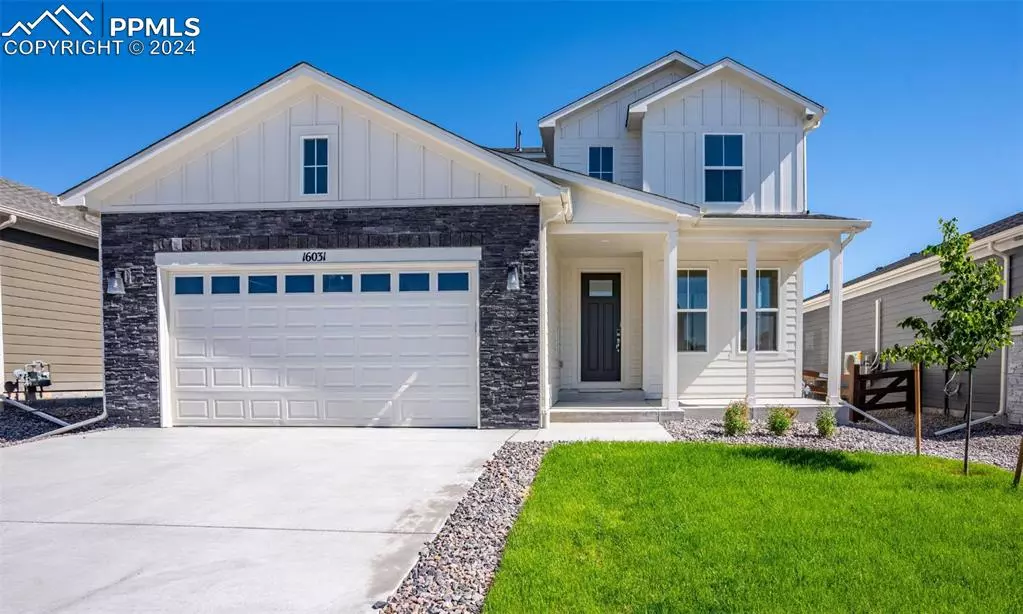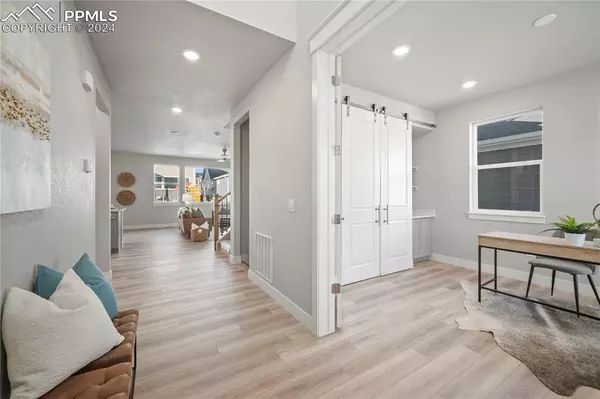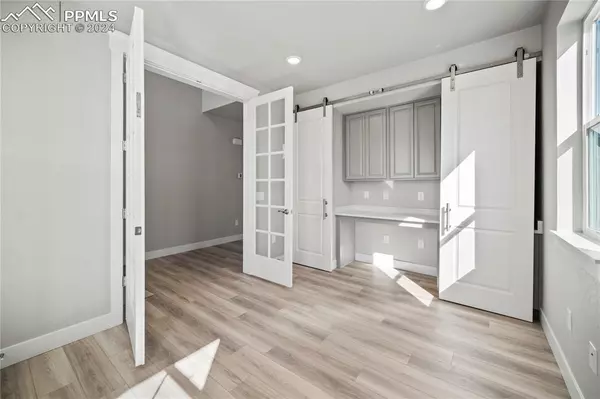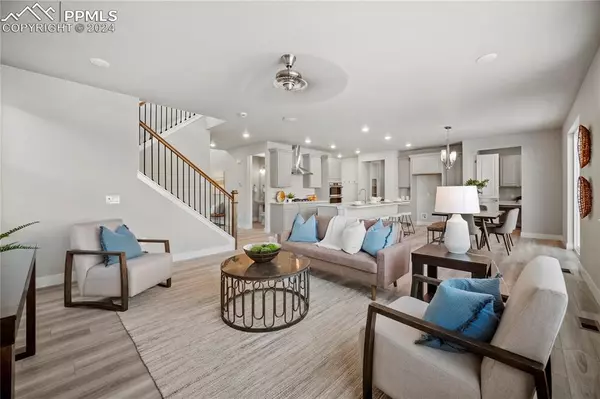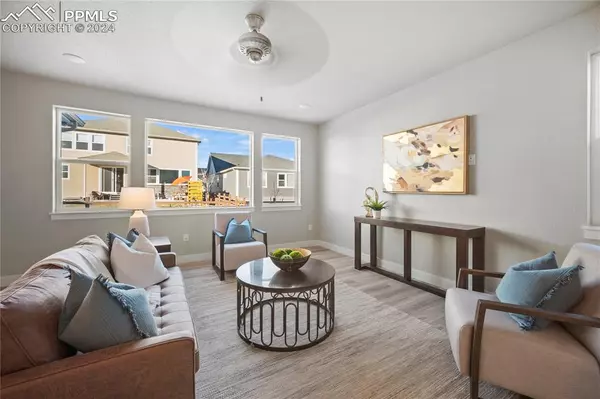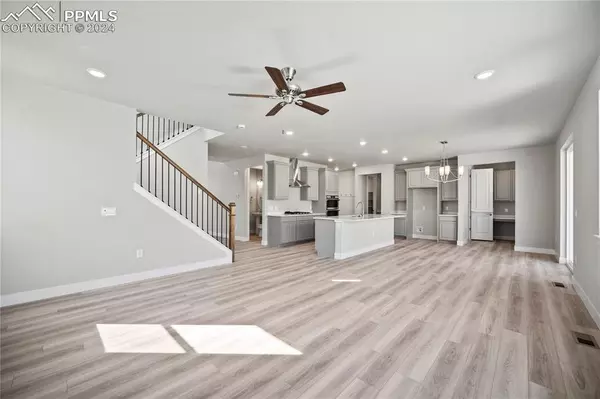4 Beds
4 Baths
3,650 SqFt
4 Beds
4 Baths
3,650 SqFt
Key Details
Property Type Single Family Home
Sub Type Single Family
Listing Status Active
Purchase Type For Sale
Square Footage 3,650 sqft
Price per Sqft $199
MLS Listing ID 7035471
Style 2 Story
Bedrooms 4
Full Baths 3
Half Baths 1
Construction Status New Construction
HOA Fees $81/mo
HOA Y/N Yes
Year Built 2024
Annual Tax Amount $1,230
Tax Year 2023
Lot Size 5,501 Sqft
Property Description
Location
State CO
County El Paso
Area Willow Spgs Ranch
Interior
Interior Features 5-Pc Bath, 9Ft + Ceilings, French Doors
Cooling Ceiling Fan(s), Central Air
Flooring Carpet, Luxury Vinyl
Laundry Electric Hook-up, Upper
Exterior
Parking Features Attached
Garage Spaces 2.0
Fence Rear
Community Features Hiking or Biking Trails, Parks or Open Space, Playground Area
Utilities Available Cable Available, Natural Gas Available
Roof Type Composite Shingle
Building
Lot Description Level
Foundation Full Basement
Builder Name Aspen View Homes
Water Municipal
Level or Stories 2 Story
Finished Basement 90
Structure Type Concrete,Framed on Lot,Frame
New Construction Yes
Construction Status New Construction
Schools
School District Lewis-Palmer-38
Others
Miscellaneous Auto Sprinkler System,High Speed Internet Avail.,Humidifier,Smart Home Door Locks,Smart Home Lighting,Smart Home Media,Smart Home Security System,Smart Home Thermostat,Sump Pump
Special Listing Condition Not Applicable


