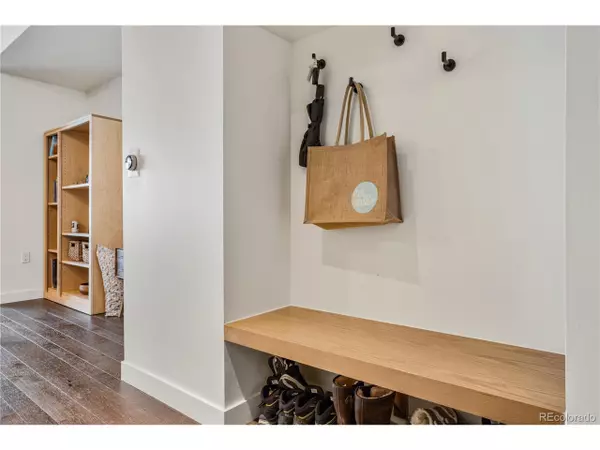
1 Bed
2 Baths
1,077 SqFt
1 Bed
2 Baths
1,077 SqFt
Key Details
Property Type Townhouse
Sub Type Attached Dwelling
Listing Status Active
Purchase Type For Sale
Square Footage 1,077 sqft
Subdivision Union Station
MLS Listing ID 7700124
Style Contemporary/Modern,Ranch
Bedrooms 1
Full Baths 1
Half Baths 1
HOA Fees $860/mo
HOA Y/N true
Abv Grd Liv Area 1,077
Originating Board REcolorado
Year Built 2019
Annual Tax Amount $4,254
Property Description
Experience the luxury of living in the one of the largest available one-bedroom, one-and-a-half bathroom residence at The Coloradan, offering a turnkey lifestyle. As you enter, appreciate the built-in shelving and bench, ideal for storing snowy boots and winter coats. This well-designed floor plan creates an inviting environment for both living and entertaining. The additional powder room is perfect for visiting guests.
Indulge in the high-end features, including top-of-the-line Bosch stainless steel appliances, quartz countertops, a stylish tile backsplash, and soft-close cabinetry in the kitchen. The living area provides ample space for a well-sized comfortable sofa, a perfect retreat to unwind with a glass of wine after a busy day.
Enter the spacious bedroom and imagine the luxury of waking up refreshed in a room that comfortably fits a king-sized bed, nightstands and dresser. Featuring one of the largest walk-in closets in the community, it is designed to store all your personal belongings efficiently and offers a locked owners' storage area should one decide to lease the property. The spa-like bathroom offers a sanctuary for relaxation, featuring double vanity sinks, and a wet room with a shower and soaking tub. Have it all with an in-unit washer/dryer and ample storage space.
The Coloradan provides a host of amenities for residents, including a pool, hot tub, fitness center, front desk staff, and easy access to shops and restaurants.
Ideally located at 17th and Wewatta, just behind Denver's Union Station and across from flagship Whole Foods, you'll have everything within walking distance: fine dining, shopping, coffee shops, fitness studios, trails, Commons Park, and the Confluence of Cherry Creek and South Platte River.
Location
State CO
County Denver
Community Clubhouse, Hot Tub, Pool, Fitness Center, Elevator, Business Center
Area Metro Denver
Zoning T-MU-30
Rooms
Primary Bedroom Level Main
Interior
Interior Features Eat-in Kitchen, Open Floorplan, Walk-In Closet(s)
Heating Heat Pump
Cooling Central Air, Ceiling Fan(s)
Window Features Window Coverings,Double Pane Windows
Appliance Dishwasher, Refrigerator, Washer, Dryer, Microwave, Disposal
Laundry Main Level
Exterior
Garage Spaces 1.0
Community Features Clubhouse, Hot Tub, Pool, Fitness Center, Elevator, Business Center
Utilities Available Natural Gas Available, Electricity Available, Cable Available
View City
Roof Type Other
Street Surface Paved
Handicap Access No Stairs
Building
Faces East
Story 1
Sewer City Sewer, Public Sewer
Water City Water
Level or Stories One
Structure Type Other,Concrete
New Construction false
Schools
Elementary Schools Greenlee
Middle Schools Grant
High Schools West
School District Denver 1
Others
HOA Fee Include Trash,Snow Removal,Security,Management,Maintenance Structure,Water/Sewer,Hazard Insurance
Senior Community false
Special Listing Condition Private Owner

GET MORE INFORMATION







