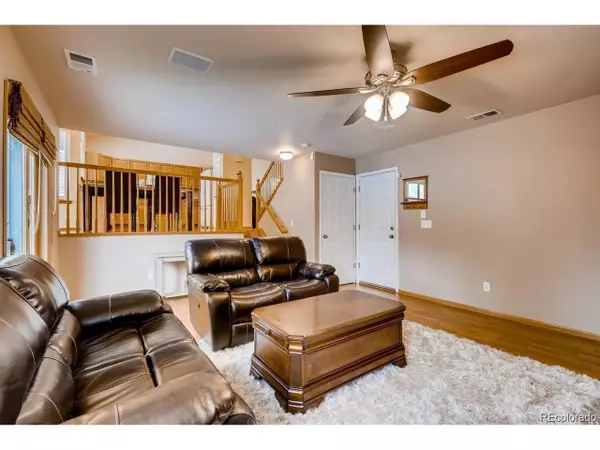4 Beds
3 Baths
1,856 SqFt
4 Beds
3 Baths
1,856 SqFt
Key Details
Property Type Single Family Home
Sub Type Residential-Detached
Listing Status Active
Purchase Type For Sale
Square Footage 1,856 sqft
Subdivision Indigo Hills
MLS Listing ID 8416865
Bedrooms 4
Full Baths 2
Three Quarter Bath 1
HOA Fees $156/qua
HOA Y/N true
Abv Grd Liv Area 1,452
Year Built 1999
Annual Tax Amount $2,778
Lot Size 5,227 Sqft
Acres 0.12
Property Sub-Type Residential-Detached
Source REcolorado
Property Description
Welcome Home to Indigo Hills!
Light and bright open floor plan, main floor includes vaulted ceilings, large kitchen with quartz counters, and center island. Walk out from your kitchen or family to the serene covered deck and professionally landscaped yard. 3 bedrooms upstairs along to 2 full bathrooms. Guests can enjoy the finished basement which has a 3/4 bath and potential 4th bedroom or office! Home includes a newer A/C unit, furnace and windows. Enjoy the exclusive neighborhood pool, as well as its close proximity to several parks, open space, trails and top rated elementary school! HOA includes access to all 4 Highlands Ranch Rec Centers!
Location
State CO
County Douglas
Area Metro Denver
Zoning PDU
Rooms
Basement Partial
Primary Bedroom Level Upper
Bedroom 2 Upper
Bedroom 3 Upper
Bedroom 4 Lower
Interior
Heating Forced Air
Cooling Central Air
Fireplaces Type Family/Recreation Room Fireplace, Single Fireplace
Fireplace true
Exterior
Garage Spaces 2.0
Roof Type Composition
Porch Patio, Deck
Building
Story 3
Sewer City Sewer, Public Sewer
Water City Water
Level or Stories Tri-Level
Structure Type Wood/Frame,Wood Siding
New Construction false
Schools
Elementary Schools Saddle Ranch
Middle Schools Ranch View
High Schools Thunderridge
School District Douglas Re-1
Others
Senior Community false
SqFt Source Assessor







