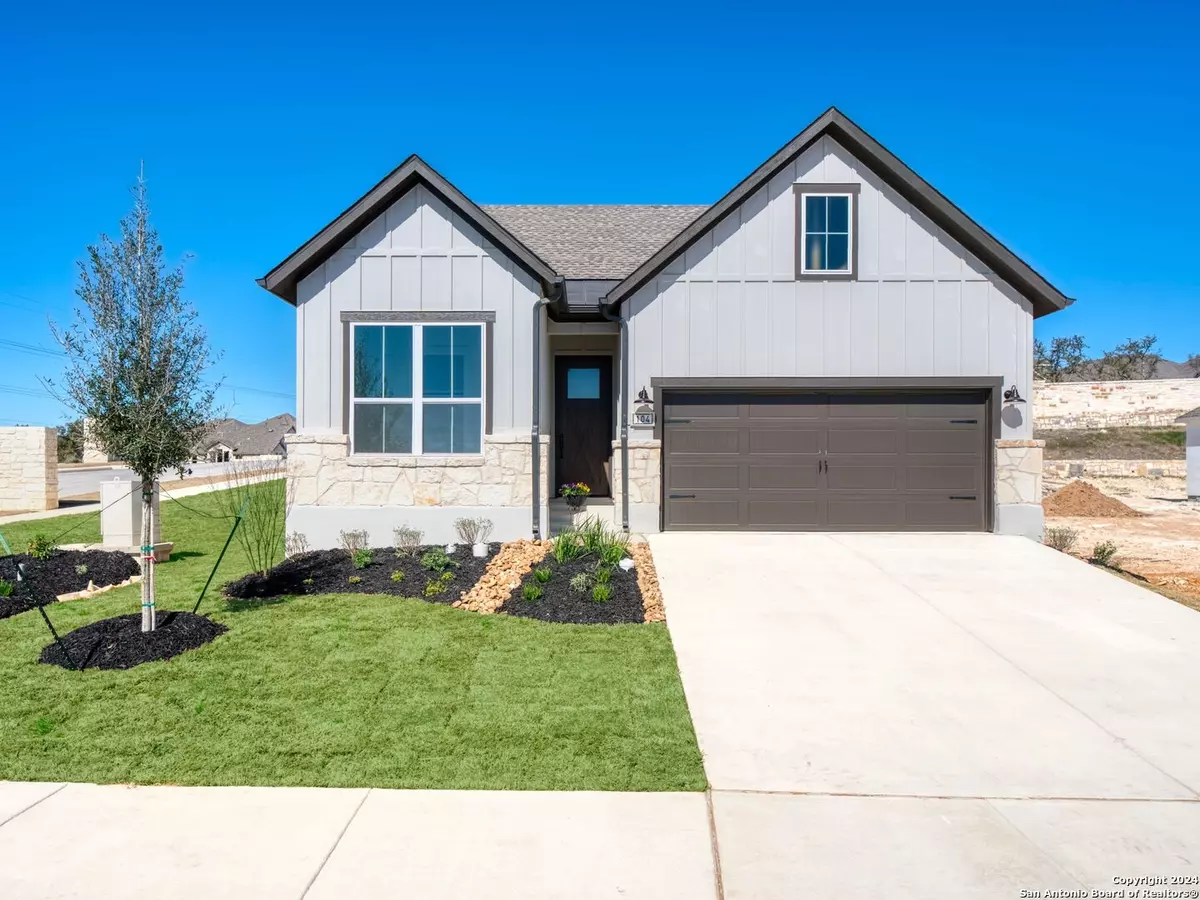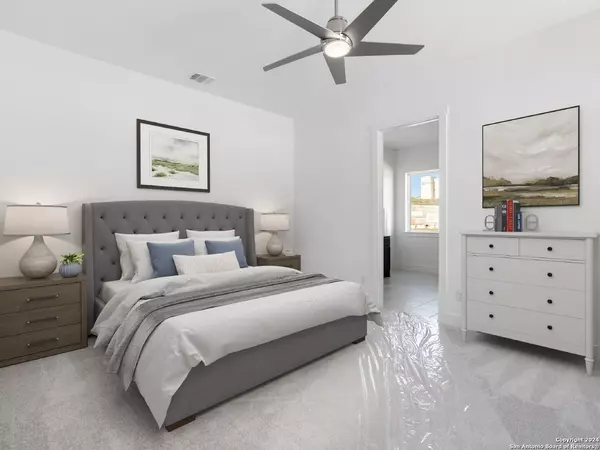
2 Beds
2 Baths
1,625 SqFt
2 Beds
2 Baths
1,625 SqFt
Key Details
Property Type Single Family Home
Sub Type Single Residential
Listing Status Active
Purchase Type For Sale
Square Footage 1,625 sqft
Price per Sqft $307
Subdivision Esperanza - Kendall County
MLS Listing ID 1763592
Style One Story,Traditional
Bedrooms 2
Full Baths 2
Construction Status New
HOA Fees $2,650/ann
Year Built 2024
Annual Tax Amount $795
Tax Year 2023
Lot Size 7,361 Sqft
Property Description
Location
State TX
County Kendall
Area 2506
Rooms
Master Bathroom Main Level 12X11 Shower Only, Double Vanity
Master Bedroom Main Level 17X13 Split, DownStairs, Walk-In Closet, Ceiling Fan, Full Bath
Bedroom 2 Main Level 12X10
Living Room Main Level 19X18
Dining Room Main Level 15X12
Kitchen Main Level 18X11
Interior
Heating Central
Cooling One Central
Flooring Carpeting, Ceramic Tile
Inclusions Ceiling Fans, Washer Connection, Dryer Connection, Cook Top, Built-In Oven, Microwave Oven, Gas Cooking, Disposal, Dishwasher, Ice Maker Connection
Heat Source Natural Gas
Exterior
Exterior Feature Patio Slab, Covered Patio, Sprinkler System, Stone/Masonry Fence
Parking Features Two Car Garage, Attached
Pool None
Amenities Available Pool, Tennis, Clubhouse, Park/Playground, Jogging Trails, Sports Court, BBQ/Grill, Basketball Court, Volleyball Court
Roof Type Composition
Private Pool N
Building
Lot Description County VIew, Level
Foundation Slab
Sewer Sewer System
Water Water System
Construction Status New
Schools
Elementary Schools Herff
Middle Schools Boerne Middle N
High Schools Boerne
School District Boerne
Others
Miscellaneous M.U.D.,No City Tax,Virtual Tour,School Bus
Acceptable Financing Conventional, VA, Cash
Listing Terms Conventional, VA, Cash
GET MORE INFORMATION







