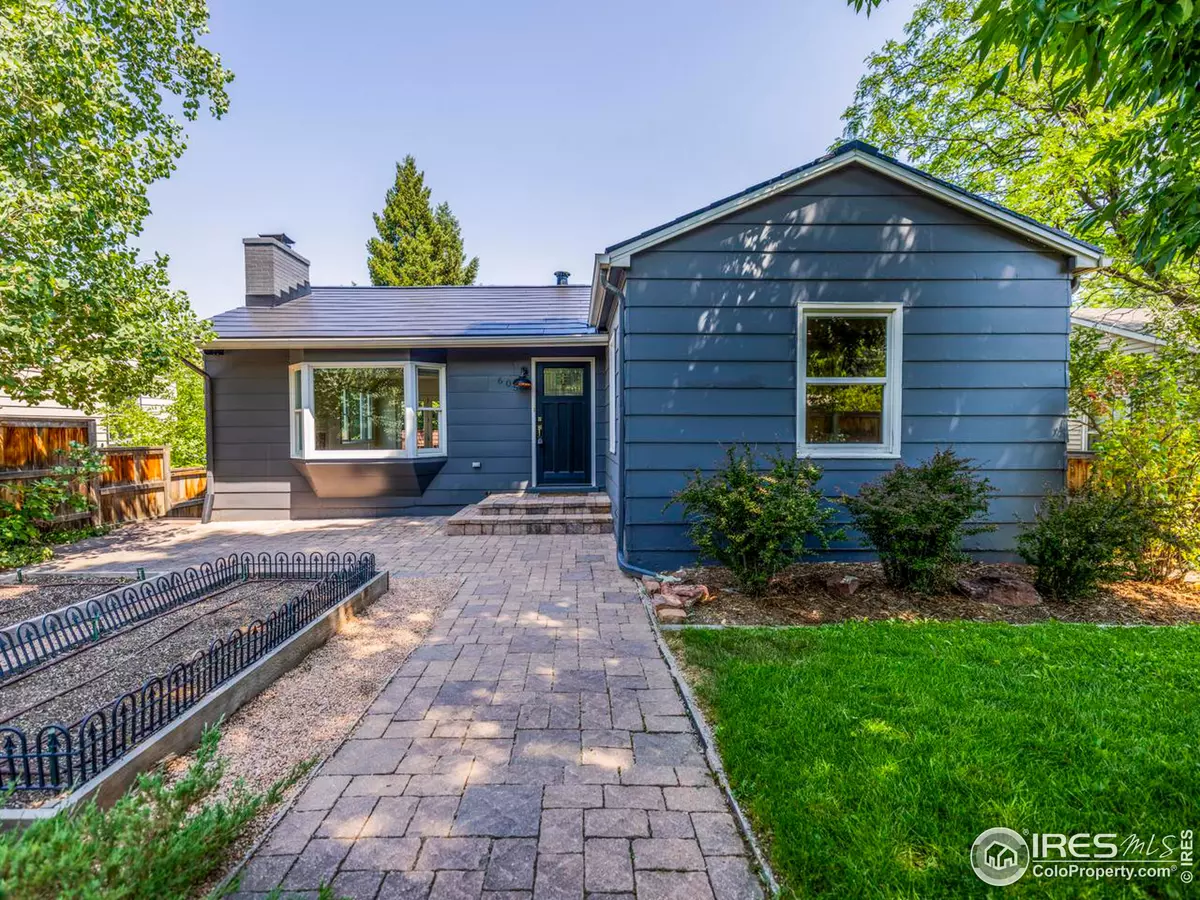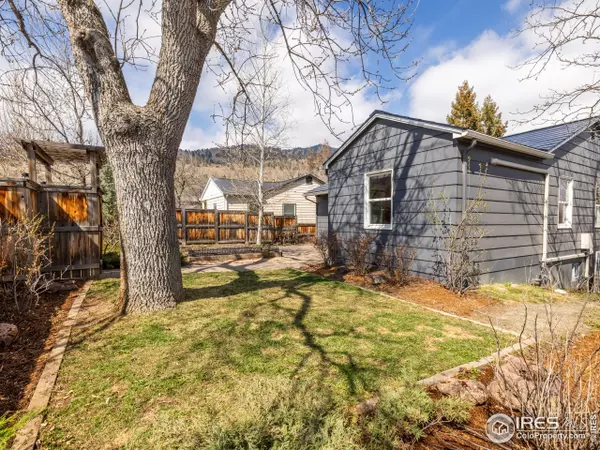
4 Beds
2 Baths
2,016 SqFt
4 Beds
2 Baths
2,016 SqFt
Key Details
Property Type Single Family Home
Sub Type Residential-Detached
Listing Status Active
Purchase Type For Sale
Square Footage 2,016 sqft
Subdivision Newlands
MLS Listing ID 1006335
Style Ranch
Bedrooms 4
Full Baths 1
Three Quarter Bath 1
HOA Y/N false
Abv Grd Liv Area 1,008
Originating Board IRES MLS
Year Built 1953
Annual Tax Amount $9,140
Lot Size 8,276 Sqft
Acres 0.19
Property Description
Location
State CO
County Boulder
Area Boulder
Zoning RES
Rooms
Basement Partially Finished
Primary Bedroom Level Main
Master Bedroom 13x10
Kitchen Tile Floor
Interior
Heating Heat Pump
Cooling Central Air
Window Features Window Coverings,Double Pane Windows
Appliance Electric Range/Oven, Gas Range/Oven, Dishwasher, Refrigerator, Washer, Dryer
Exterior
Garage Spaces 2.0
Utilities Available Natural Gas Available, Electricity Available
Waterfront false
Roof Type Other
Building
Story 1
Sewer City Sewer
Water City Water, City of Boulder
Level or Stories One
Structure Type Wood/Frame
New Construction false
Schools
Elementary Schools Foothill
Middle Schools Casey
High Schools Boulder
School District Boulder Valley Dist Re2
Others
Senior Community false
Tax ID R0007339
SqFt Source Assessor
Special Listing Condition Private Owner

GET MORE INFORMATION







