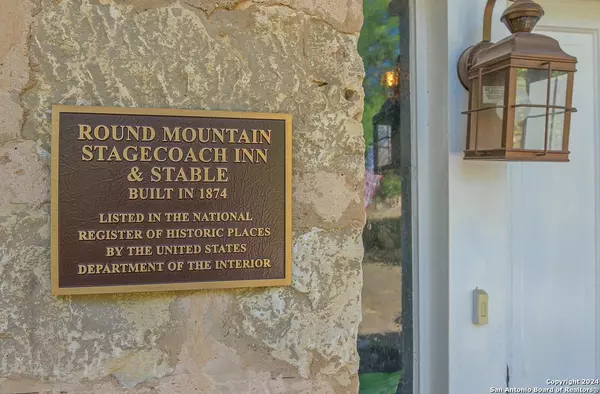
3 Beds
4 Baths
2,800 SqFt
3 Beds
4 Baths
2,800 SqFt
Key Details
Property Type Single Family Home
Sub Type Single Residential
Listing Status Active
Purchase Type For Sale
Square Footage 2,800 sqft
Price per Sqft $319
MLS Listing ID 1763810
Style Two Story,Historic/Older
Bedrooms 3
Full Baths 3
Half Baths 1
Construction Status Pre-Owned
Year Built 1874
Annual Tax Amount $6,724
Tax Year 2023
Lot Size 2.697 Acres
Property Description
Location
State TX
County Blanco
Area 3100
Rooms
Master Bathroom Main Level 8X8 Tub/Shower Separate
Master Bedroom Main Level 10X12 DownStairs
Bedroom 2 2nd Level 7X9
Bedroom 3 2nd Level 8X10
Kitchen Main Level 12X12
Interior
Heating Other
Cooling Other
Flooring Saltillo Tile, Wood
Inclusions Ceiling Fans, Chandelier, Washer Connection, Dryer Connection, Stove/Range, Refrigerator, Dishwasher, Smoke Alarm
Heat Source Electric
Exterior
Garage Detached
Pool None
Amenities Available None
Roof Type Metal
Private Pool N
Building
Foundation Slab
Sewer Septic
Construction Status Pre-Owned
Schools
Elementary Schools Johnson City
Middle Schools Lyndon B. Johnson
High Schools Lyndon B. Johnson
School District Johnson I.S.D
Others
Miscellaneous Investor Potential
Acceptable Financing Conventional, Cash
Listing Terms Conventional, Cash
GET MORE INFORMATION







