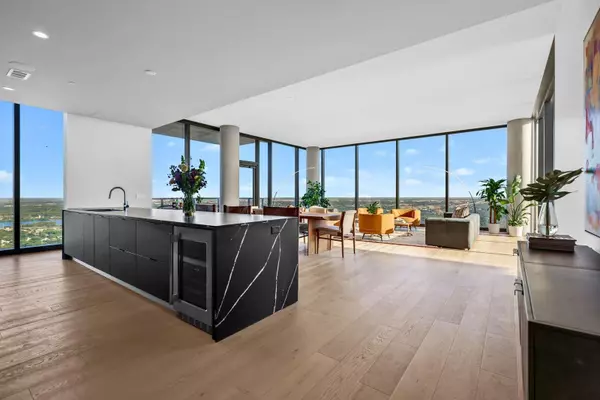
4 Beds
4 Baths
2,858 SqFt
4 Beds
4 Baths
2,858 SqFt
Key Details
Property Type Condo
Sub Type Condominium
Listing Status Active
Purchase Type For Sale
Square Footage 2,858 sqft
Price per Sqft $1,119
Subdivision 44 East Ave Condominiums
MLS Listing ID 1688855
Style Tower (14+ Stories)
Bedrooms 4
Full Baths 4
HOA Fees $1,734/mo
HOA Y/N Yes
Originating Board actris
Year Built 2022
Tax Year 2022
Property Description
Location
State TX
County Travis
Rooms
Main Level Bedrooms 4
Interior
Interior Features Quartz Counters, Double Vanity, Eat-in Kitchen, Entrance Foyer, Kitchen Island, Open Floorplan, Primary Bedroom on Main, Recessed Lighting, Storage, Two Primary Closets, Walk-In Closet(s)
Heating Central
Cooling Central Air
Flooring Tile, Wood
Fireplaces Type None
Fireplace No
Appliance Built-In Oven(s), Built-In Refrigerator, Dishwasher, Disposal, Freezer, Microwave, Wine Refrigerator
Exterior
Exterior Feature Balcony
Garage Spaces 3.0
Fence Invisible
Pool In Ground, Outdoor Pool
Community Features Concierge, Dog Park, Fitness Center, Garage Parking, Pet Amenities, Pool
Utilities Available Cable Available, Electricity Available, Natural Gas Available, Water Available
Waterfront Description Lake Front
View City, City Lights, Hill Country, Lake, Water
Roof Type See Remarks
Porch None
Total Parking Spaces 3
Private Pool Yes
Building
Lot Description Landscaped, Trees-Large (Over 40 Ft), Xeriscape
Faces Southeast
Foundation Combination
Sewer Public Sewer
Water Public
Level or Stories One
Structure Type Concrete,Glass
New Construction No
Schools
Elementary Schools Mathews
Middle Schools O Henry
High Schools Austin
School District Austin Isd
Others
HOA Fee Include See Remarks
Special Listing Condition Standard
GET MORE INFORMATION







