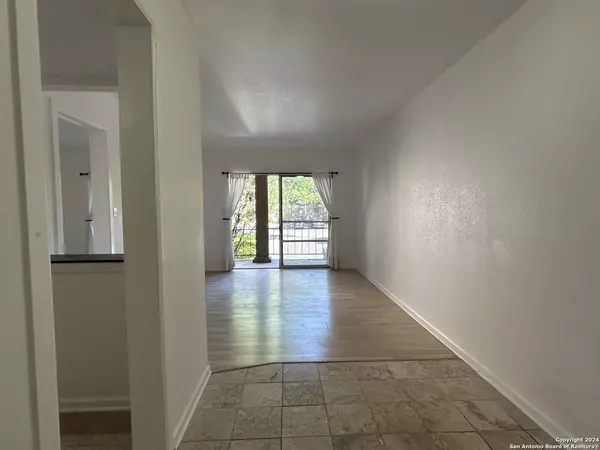
1 Bed
1 Bath
645 SqFt
1 Bed
1 Bath
645 SqFt
Key Details
Property Type Condo, Townhouse
Sub Type Condominium/Townhome
Listing Status Active
Purchase Type For Sale
Square Footage 645 sqft
Price per Sqft $344
Subdivision Chateau Dijon Ah
MLS Listing ID 1764129
Style Low-Rise (1-3 Stories)
Bedrooms 1
Full Baths 1
Construction Status Pre-Owned
HOA Fees $320/mo
Year Built 1966
Annual Tax Amount $3,431
Tax Year 2023
Property Description
Location
State TX
County Bexar
Area 1300
Rooms
Master Bedroom Main Level 1X1 Not Applicable/None
Kitchen Main Level 1X1
Interior
Interior Features Living/Dining Combo, Breakfast Bar
Heating Central
Cooling One Central
Flooring Laminate
Fireplaces Type Not Applicable
Inclusions Stove/Range, Refrigerator, Smoke Alarm
Exterior
Exterior Feature Brick
Garage None/Not Applicable
Building
Story 3
Level or Stories 3
Construction Status Pre-Owned
Schools
Elementary Schools Cambridge
Middle Schools Alamo Heights
High Schools Alamo Heights
School District Alamo Heights I.S.D.
GET MORE INFORMATION







