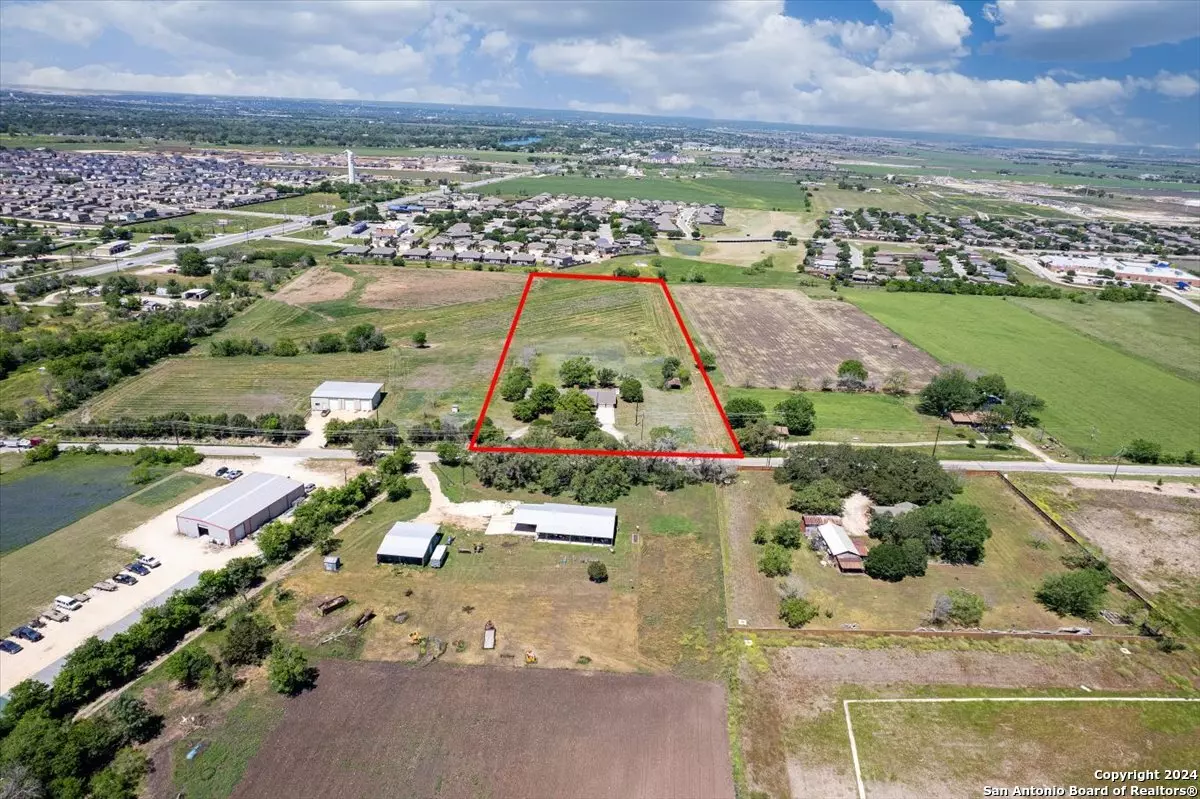4 Beds
3 Baths
3,854 SqFt
4 Beds
3 Baths
3,854 SqFt
Key Details
Property Type Single Family Home
Sub Type Single Residential
Listing Status Active
Purchase Type For Sale
Square Footage 3,854 sqft
Price per Sqft $308
Subdivision Esnaurizar A M
MLS Listing ID 1764451
Style One Story,Traditional
Bedrooms 4
Full Baths 2
Half Baths 1
Construction Status Pre-Owned
Year Built 1984
Annual Tax Amount $1
Tax Year 2023
Lot Size 10.124 Acres
Property Description
Location
State TX
County Guadalupe
Area 2707
Rooms
Master Bathroom Main Level 8X14 Shower Only
Master Bedroom Main Level 15X15 Walk-In Closet, Ceiling Fan, Full Bath
Bedroom 2 Main Level 8X14
Bedroom 3 Main Level 17X15
Bedroom 4 Main Level 12X12
Living Room Main Level 23X40
Dining Room Main Level 15X12
Kitchen Main Level 15X17
Family Room Main Level 21X20
Study/Office Room Main Level 7X12
Interior
Heating Central, Heat Pump
Cooling One Central
Flooring Carpeting, Ceramic Tile, Vinyl
Inclusions Ceiling Fans, Washer Connection, Dryer Connection, Microwave Oven, Disposal, Dishwasher, Ice Maker Connection, Vent Fan, Electric Water Heater, Garage Door Opener, Double Ovens, Custom Cabinets
Heat Source Electric
Exterior
Parking Features Two Car Garage, Attached
Pool None
Amenities Available None
Roof Type Composition
Private Pool N
Building
Lot Description County VIew, 5 - 14 Acres, Mature Trees (ext feat), Gently Rolling
Foundation Slab
Sewer Septic
Water Private Well
Construction Status Pre-Owned
Schools
Elementary Schools Clear Spring
Middle Schools Canyon
High Schools Canyon
School District Comal
Others
Acceptable Financing Conventional, FHA, VA, Cash
Listing Terms Conventional, FHA, VA, Cash






