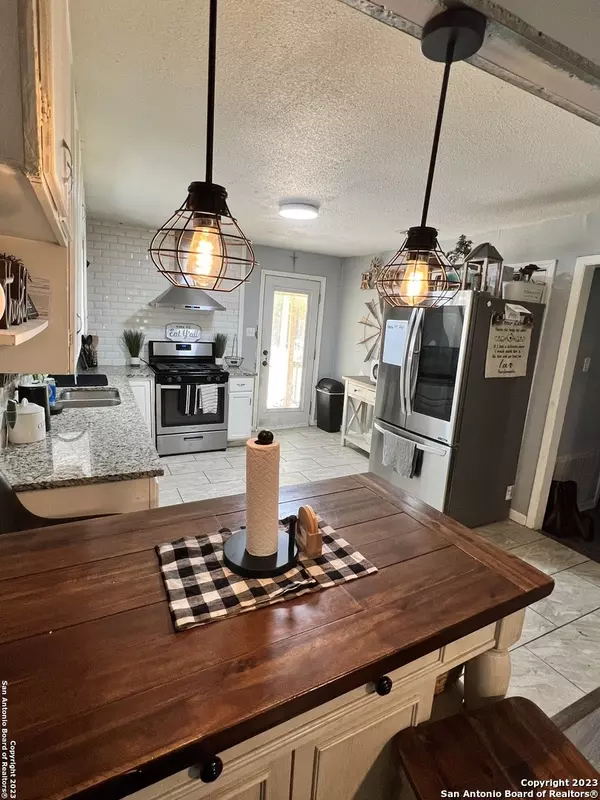
3 Beds
2 Baths
912 SqFt
3 Beds
2 Baths
912 SqFt
Key Details
Property Type Single Family Home
Sub Type Single Residential
Listing Status Active
Purchase Type For Sale
Square Footage 912 sqft
Price per Sqft $191
Subdivision Harlandale
MLS Listing ID 1765528
Style One Story
Bedrooms 3
Full Baths 2
Construction Status Pre-Owned
Year Built 1974
Annual Tax Amount $3,516
Tax Year 2022
Lot Size 6,490 Sqft
Property Description
Location
State TX
County Bexar
Area 2100
Rooms
Master Bathroom Main Level 7X6 Shower Only
Master Bedroom Main Level 11X11 Full Bath
Bedroom 2 Main Level 11X10
Bedroom 3 Main Level 12X11
Living Room Main Level 16X11
Dining Room Main Level 4X6
Kitchen Main Level 13X11
Interior
Heating Central
Cooling One Central
Flooring Ceramic Tile, Vinyl
Inclusions Ceiling Fans, Washer Connection, Dryer Connection, Stove/Range
Heat Source Natural Gas
Exterior
Garage None/Not Applicable
Pool None
Amenities Available None
Roof Type Composition
Private Pool N
Building
Water Water System
Construction Status Pre-Owned
Schools
Elementary Schools Call District
Middle Schools Call District
High Schools Call District
School District Harlandale I.S.D
Others
Acceptable Financing Conventional, FHA, VA, Cash
Listing Terms Conventional, FHA, VA, Cash
GET MORE INFORMATION







