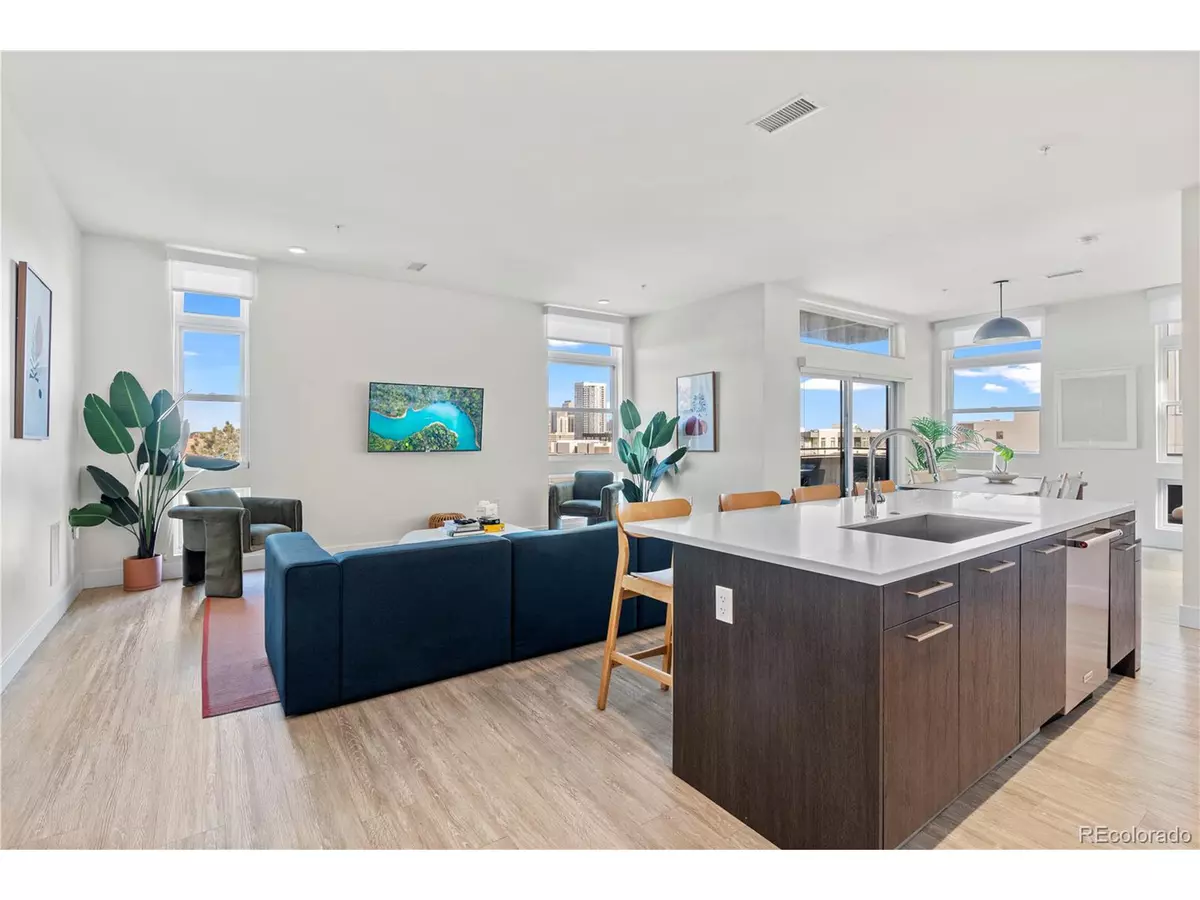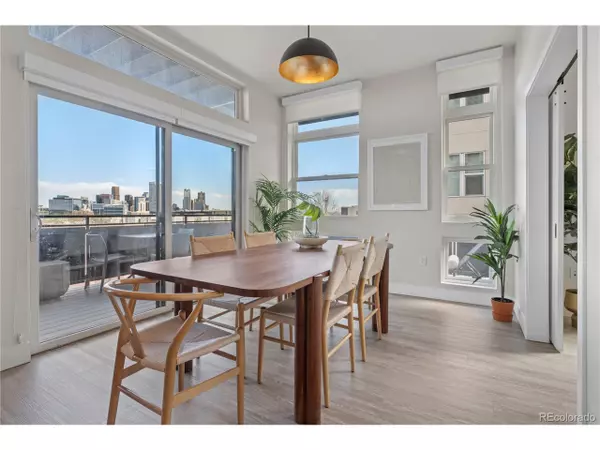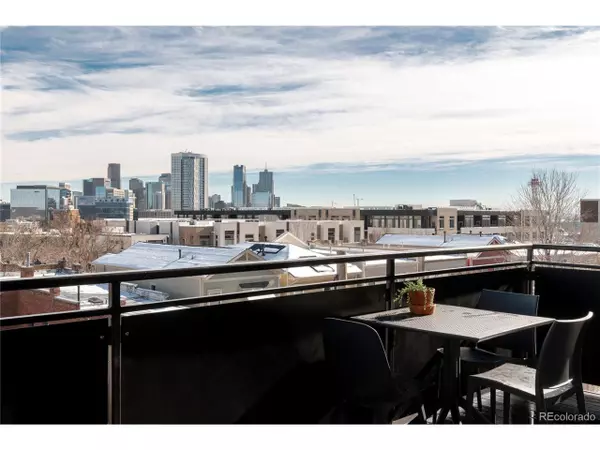
3 Beds
3 Baths
1,660 SqFt
3 Beds
3 Baths
1,660 SqFt
Key Details
Property Type Townhouse
Sub Type Attached Dwelling
Listing Status Active
Purchase Type For Sale
Square Footage 1,660 sqft
Subdivision Lohi
MLS Listing ID 2847067
Style Contemporary/Modern,Ranch
Bedrooms 3
Full Baths 2
Half Baths 1
HOA Fees $815/mo
HOA Y/N true
Abv Grd Liv Area 1,660
Originating Board REcolorado
Year Built 2020
Annual Tax Amount $4,838
Property Description
With its coveted 3-bedroom layout, this unit stands out in the building, accommodating up to 12 guests comfortably. Revel in the expansive downtown views that grace every corner of the home, including the inviting balcony where you can soak in the cityscape.
Benefiting from an impressive 94 walkscore, residents enjoy unparalleled convenience with fantastic dining, parks, and shopping just steps from their front door. For those who prefer driving, rest assured with the included covered parking space.
Don't miss your chance to own a piece of Denver's bustling landscape while enjoying the perks of a lucrative investment. Experience urban living at its finest at Espadin. Income history available upon request.
Location
State CO
County Denver
Area Metro Denver
Rooms
Primary Bedroom Level Main
Bedroom 2 Main
Bedroom 3 Main
Interior
Interior Features Eat-in Kitchen, Open Floorplan, Walk-In Closet(s), Kitchen Island
Heating Forced Air
Cooling Room Air Conditioner
Window Features Double Pane Windows
Appliance Dishwasher, Refrigerator, Washer, Dryer, Microwave, Disposal
Exterior
Exterior Feature Balcony
Garage Spaces 1.0
Utilities Available Natural Gas Available, Electricity Available, Cable Available
View Mountain(s), City
Roof Type Flat
Street Surface Paved
Porch Patio
Building
Story 1
Sewer City Sewer, Public Sewer
Water City Water
Level or Stories One
Structure Type Wood/Frame,Brick/Brick Veneer,Composition Siding,Wood Siding
New Construction false
Schools
Elementary Schools Edison
Middle Schools Strive Sunnyside
High Schools North
School District Denver 1
Others
HOA Fee Include Maintenance Structure
Senior Community false
SqFt Source Assessor

GET MORE INFORMATION







