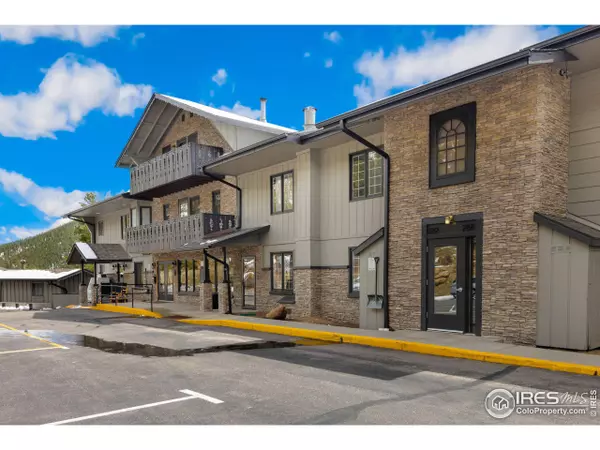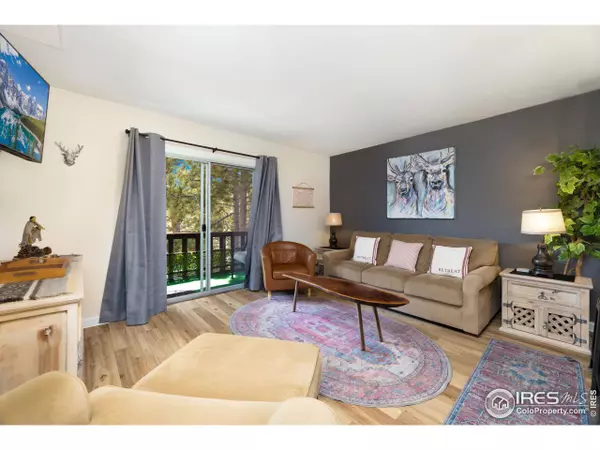
1 Bed
2 Baths
656 SqFt
1 Bed
2 Baths
656 SqFt
Key Details
Property Type Townhouse
Sub Type Attached Dwelling
Listing Status Active
Purchase Type For Sale
Square Footage 656 sqft
Subdivision Fawn Valley Inn
MLS Listing ID 1008387
Bedrooms 1
Full Baths 2
HOA Fees $530/mo
HOA Y/N true
Abv Grd Liv Area 656
Originating Board IRES MLS
Year Built 1967
Annual Tax Amount $1,219
Property Description
Location
State CO
County Larimer
Community Pool
Area Estes Park
Zoning A
Direction Fall River Road to Fawn Valley Inn (driveway on left). Entrance to Unit 288 is to the right of the management office.
Rooms
Basement None
Primary Bedroom Level Main
Master Bedroom 15x15
Kitchen Luxury Vinyl Floor
Interior
Interior Features High Speed Internet, Open Floorplan
Heating Baseboard
Fireplaces Type Electric, Living Room
Fireplace true
Window Features Window Coverings
Appliance Electric Range/Oven, Dishwasher, Refrigerator, Microwave
Exterior
Exterior Feature Balcony
Community Features Pool
Utilities Available Electricity Available, Cable Available, Underground Utilities
Waterfront true
Waterfront Description Abuts Stream/Creek/River
View Water
Roof Type Composition
Street Surface Asphalt
Building
Story 2
Sewer District Sewer
Water District Water, Town of Estes Park
Level or Stories Two
Structure Type Wood/Frame,Painted/Stained
New Construction false
Schools
Elementary Schools Estes Park
Middle Schools Estes Park
High Schools Estes Park
School District Estes Park District
Others
HOA Fee Include Common Amenities,Trash,Snow Removal,Maintenance Grounds,Management,Utilities,Maintenance Structure,Cable TV,Water/Sewer,Heat,Electricity,Hazard Insurance
Senior Community false
Tax ID R0568244
SqFt Source Assessor
Special Listing Condition Private Owner

GET MORE INFORMATION







