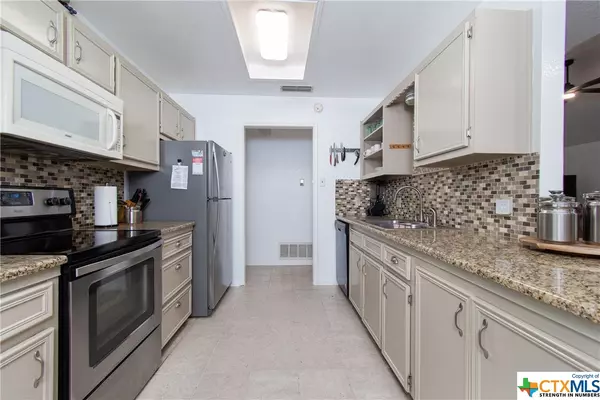GET MORE INFORMATION
$ 246,789
3 Beds
2 Baths
1,367 SqFt
$ 246,789
3 Beds
2 Baths
1,367 SqFt
Key Details
Property Type Single Family Home
Sub Type Single Family Residence
Listing Status Sold
Purchase Type For Sale
Square Footage 1,367 sqft
Price per Sqft $168
Subdivision Canyon Creek Ph Iv
MLS Listing ID 542415
Sold Date 12/31/24
Style Traditional
Bedrooms 3
Full Baths 2
Construction Status Resale
HOA Y/N No
Year Built 1986
Lot Size 7,230 Sqft
Acres 0.166
Property Description
Step inside to discover a bright and airy living space adorned with new light fixtures throughout, creating a warm and welcoming ambiance. The open-concept layout seamlessly connects the living room, dining area, and kitchen, making it ideal for both daily living and entertaining guests.
The kitchen boasts granite countertops, sleek appliances, and ample cabinet space, making meal preparation a breeze. A new front door welcomes you home, while a new back door leads to an extended back patio, complete with a gazebo, perfect for outdoor dining or lounging in the sun.
Escape to the private backyard oasis, featuring a storage shed with electricity, providing endless possibilities for hobbies or storage needs. A washer, dryer, refrigerator, and freezer are included for added convenience.
Additional features of this home include new insulation for energy efficiency, an alleyway access, a cover over the driveway for added protection, large crepe myrtles and trees enhance the yard
Located in the desirable Canyon Creek neighborhood, this home offers a peaceful retreat while being just minutes away from schools, parks, shopping, and dining options.
Don't miss your chance to own this stunning property with all the comforts you desire. Schedule your showing today and make this house your new home! New roof will be going on soon.
Location
State TX
County Bell
Interior
Interior Features All Bedrooms Down, Ceiling Fan(s), Double Vanity, High Ceilings, Track Lighting, Vaulted Ceiling(s), Window Treatments, Granite Counters, Pantry
Heating Central, Fireplace(s)
Cooling Central Air, 1 Unit
Flooring Tile
Fireplaces Type Living Room, Wood Burning
Fireplace Yes
Appliance Dryer, Dishwasher, Electric Range, Disposal, Plumbed For Ice Maker, Refrigerator, Water Heater, Washer, Some Electric Appliances, Microwave, Range
Laundry Laundry Room
Exterior
Exterior Feature Covered Patio, Patio, Private Yard, Storage
Garage Spaces 2.0
Garage Description 2.0
Fence Back Yard, Privacy
Pool None
Community Features Playground, Park, Curbs
Utilities Available Trash Collection Public
View Y/N No
Water Access Desc Public
View None
Roof Type Composition,Shingle
Porch Covered, Patio
Building
Story 1
Entry Level One
Foundation Slab
Sewer Public Sewer
Water Public
Architectural Style Traditional
Level or Stories One
Additional Building Gazebo, Outbuilding, Storage, Workshop
Construction Status Resale
Schools
School District Temple Isd
Others
Tax ID 24074
Acceptable Financing Cash, Conventional, FHA, VA Loan
Listing Terms Cash, Conventional, FHA, VA Loan
Financing VA

Bought with Nikita Hendricks • eXp Realty - Austin






