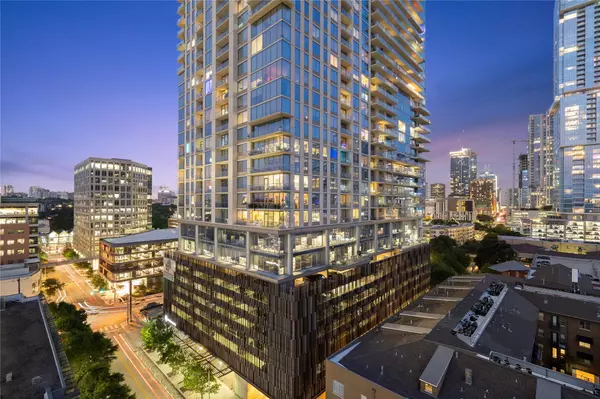2 Beds
2 Baths
1,038 SqFt
2 Beds
2 Baths
1,038 SqFt
Key Details
Property Type Condo
Sub Type Condominium
Listing Status Active
Purchase Type For Sale
Square Footage 1,038 sqft
Price per Sqft $765
Subdivision Spring Condo Amd
MLS Listing ID 6609401
Style Tower (14+ Stories)
Bedrooms 2
Full Baths 2
HOA Fees $705/mo
HOA Y/N Yes
Year Built 2007
Annual Tax Amount $15,600
Tax Year 2023
Lot Size 104 Sqft
Acres 0.0024
Property Sub-Type Condominium
Source actris
Property Description
Location
State TX
County Travis
Rooms
Main Level Bedrooms 2
Interior
Interior Features Built-in Features, Granite Counters, Kitchen Island, No Interior Steps, Open Floorplan, Pantry, Primary Bedroom on Main, Walk-In Closet(s)
Heating Central, Electric
Cooling Central Air
Flooring Carpet, Tile, Wood
Fireplace No
Appliance Dishwasher, Disposal, Microwave, Free-Standing Gas Range, RNGHD, Stainless Steel Appliance(s), Vented Exhaust Fan, Washer/Dryer Stacked
Exterior
Exterior Feature Balcony
Garage Spaces 2.0
Fence None
Pool Cabana, In Ground, Lap, Outdoor Pool
Community Features Cluster Mailbox, Fitness Center, Kitchen Facilities, Pool, Trail(s)
Utilities Available Cable Available, Electricity Connected, Natural Gas Connected, Phone Available, Sewer Connected, Underground Utilities, Water Connected
Waterfront Description None
View Downtown
Roof Type Concrete
Porch Covered, Patio
Total Parking Spaces 2
Private Pool Yes
Building
Lot Description Corner Lot
Faces Northeast
Foundation Pillar/Post/Pier
Sewer Public Sewer
Water Public
Level or Stories One
Structure Type Concrete,Glass
New Construction No
Schools
Elementary Schools Mathews
Middle Schools O Henry
High Schools Austin
School District Austin Isd
Others
HOA Fee Include Gas,Water,Maintenance Grounds,Maintenance Structure,Parking,Sewer,Trash
Special Listing Condition Standard






