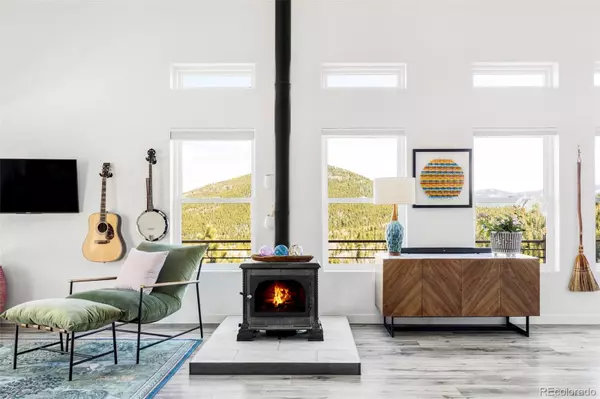
3 Beds
3 Baths
2,700 SqFt
3 Beds
3 Baths
2,700 SqFt
Key Details
Property Type Single Family Home
Sub Type Single Family Residence
Listing Status Active
Purchase Type For Sale
Square Footage 2,700 sqft
Price per Sqft $363
Subdivision Alps Hill
MLS Listing ID 7069529
Style Mountain Contemporary
Bedrooms 3
Half Baths 1
Three Quarter Bath 2
HOA Y/N No
Abv Grd Liv Area 2,700
Originating Board recolorado
Year Built 2019
Annual Tax Amount $1,463
Tax Year 2023
Lot Size 2.150 Acres
Acres 2.15
Property Description
Location
State CO
County Gilpin
Zoning RES
Rooms
Main Level Bedrooms 2
Interior
Interior Features Ceiling Fan(s), Eat-in Kitchen, Entrance Foyer, High Ceilings, Kitchen Island, Open Floorplan, Primary Suite, Quartz Counters, Vaulted Ceiling(s), Walk-In Closet(s)
Heating Electric, Hot Water, Natural Gas, Propane, Radiant, Solar
Cooling Other
Flooring Concrete, Laminate, Tile
Fireplaces Number 1
Fireplaces Type Living Room, Wood Burning, Wood Burning Stove
Fireplace Y
Appliance Dishwasher, Dryer, Microwave, Oven, Range, Refrigerator, Tankless Water Heater, Washer
Laundry In Unit
Exterior
Exterior Feature Lighting, Private Yard, Rain Gutters
Garage Dry Walled, Heated Garage, Storage
Garage Spaces 2.0
Utilities Available Electricity Connected, Internet Access (Wired), Natural Gas Available, Off Grid, Phone Available, Propane
View Mountain(s)
Roof Type Composition
Total Parking Spaces 4
Garage Yes
Building
Lot Description Meadow, Mountainous, Near Ski Area, Secluded, Sloped, Suitable For Grazing
Sewer Septic Tank
Water Well
Level or Stories Two
Structure Type Frame,Steel,Wood Siding
Schools
Elementary Schools Gilpin County School
Middle Schools Gilpin County School
High Schools Gilpin County School
School District Gilpin Re-1
Others
Senior Community No
Ownership Individual
Acceptable Financing Cash, Conventional, Other
Listing Terms Cash, Conventional, Other
Special Listing Condition None

6455 S. Yosemite St., Suite 500 Greenwood Village, CO 80111 USA
GET MORE INFORMATION







