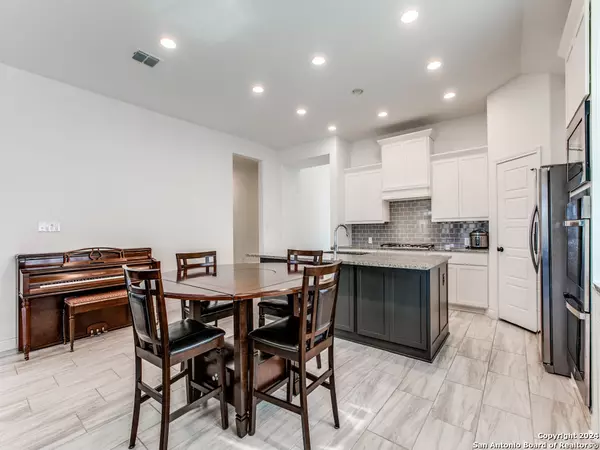
4 Beds
3 Baths
2,473 SqFt
4 Beds
3 Baths
2,473 SqFt
Key Details
Property Type Single Family Home
Sub Type Single Residential
Listing Status Active
Purchase Type For Sale
Square Footage 2,473 sqft
Price per Sqft $151
Subdivision Kallison Ranch
MLS Listing ID 1779946
Style One Story
Bedrooms 4
Full Baths 3
Construction Status Pre-Owned
HOA Fees $528/ann
Year Built 2021
Annual Tax Amount $10,429
Tax Year 2023
Lot Size 9,757 Sqft
Lot Dimensions irr
Property Description
Location
State TX
County Bexar
Area 0105
Rooms
Master Bathroom Main Level 14X14 Tub/Shower Separate, Separate Vanity, Tub has Whirlpool, Garden Tub
Master Bedroom Main Level 13X11 DownStairs, Ceiling Fan, Full Bath
Bedroom 2 Main Level 13X11
Bedroom 3 Main Level 10X12
Bedroom 4 Main Level 14X10
Living Room Main Level 20X17
Kitchen Main Level 15X9
Study/Office Room Main Level 14X13
Interior
Heating Central
Cooling One Central
Flooring Carpeting, Ceramic Tile
Inclusions Ceiling Fans, Washer Connection, Dryer Connection, Cook Top, Built-In Oven, Self-Cleaning Oven, Microwave Oven, Gas Cooking, Refrigerator, Disposal, Dishwasher, Ice Maker Connection, Electric Water Heater, Garage Door Opener, Solid Counter Tops, Double Ovens, Carbon Monoxide Detector
Heat Source Natural Gas
Exterior
Exterior Feature Patio Slab, Covered Patio, Privacy Fence, Sprinkler System, Double Pane Windows
Parking Features Two Car Garage, Attached
Pool None
Amenities Available Pool, Clubhouse, Park/Playground, Jogging Trails, BBQ/Grill
Roof Type Composition
Private Pool N
Building
Lot Description Cul-de-Sac/Dead End, Level
Foundation Slab
Sewer Sewer System, City
Water Water System, City
Construction Status Pre-Owned
Schools
Elementary Schools Henderson
Middle Schools Straus
High Schools Harlan Hs
School District Northside
Others
Miscellaneous No City Tax,Cluster Mail Box,School Bus
Acceptable Financing Conventional, FHA, VA, Cash, VA Substitution, Assumption w/Qualifying
Listing Terms Conventional, FHA, VA, Cash, VA Substitution, Assumption w/Qualifying
GET MORE INFORMATION







