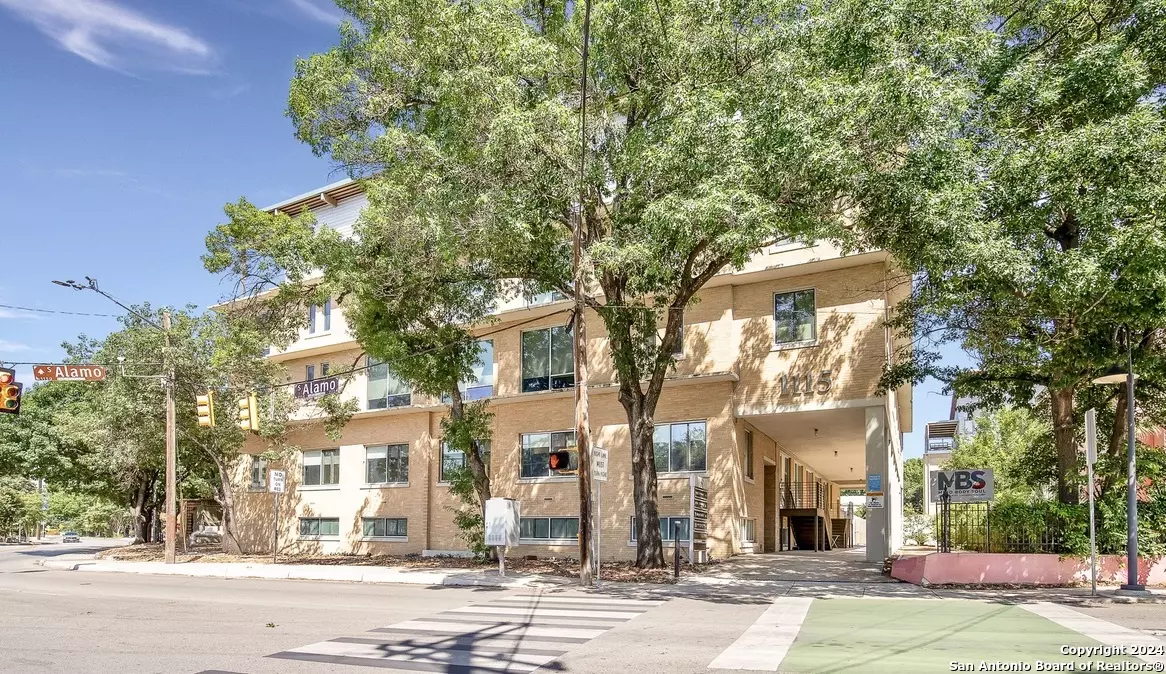1 Bed
2 Baths
2,258 SqFt
1 Bed
2 Baths
2,258 SqFt
Key Details
Property Type Condo, Townhouse
Sub Type Condominium/Townhome
Listing Status Active
Purchase Type For Sale
Square Footage 2,258 sqft
Price per Sqft $531
Subdivision King William
MLS Listing ID 1780043
Style Mid-Rise (4-7 Stories)
Bedrooms 1
Full Baths 2
Construction Status Pre-Owned
HOA Fees $1,012/mo
Year Built 2009
Annual Tax Amount $22,512
Tax Year 2024
Property Description
Location
State TX
County Bexar
Area 1100
Rooms
Master Bathroom Main Level 9X5 Single Vanity
Master Bedroom Main Level 30X30 Downstairs, Outisde Access, Full Bath
Living Room Main Level 30X17
Dining Room Main Level 21X19
Kitchen Main Level 10X15
Interior
Interior Features One Living Area, Living/Dining Combo, Island Kitchen, Utility Area Inside, High Ceilings, Laundry in Closet, Laundry Main Level
Heating Central
Cooling Two Central
Flooring Wood, Stained Concrete
Fireplaces Type Not Applicable
Inclusions Stacked W/D Connection, Built-In Oven, Dishwasher, Electric Water Heater, Smooth Cooktop
Exterior
Exterior Feature Brick
Parking Features None/Not Applicable
Building
Story 4
Level or Stories 4
Construction Status Pre-Owned
Schools
Elementary Schools Bonham
Middle Schools Bonham
High Schools Brackenridge
School District San Antonio I.S.D.
Others
Acceptable Financing Conventional, FHA, VA, Cash
Listing Terms Conventional, FHA, VA, Cash






