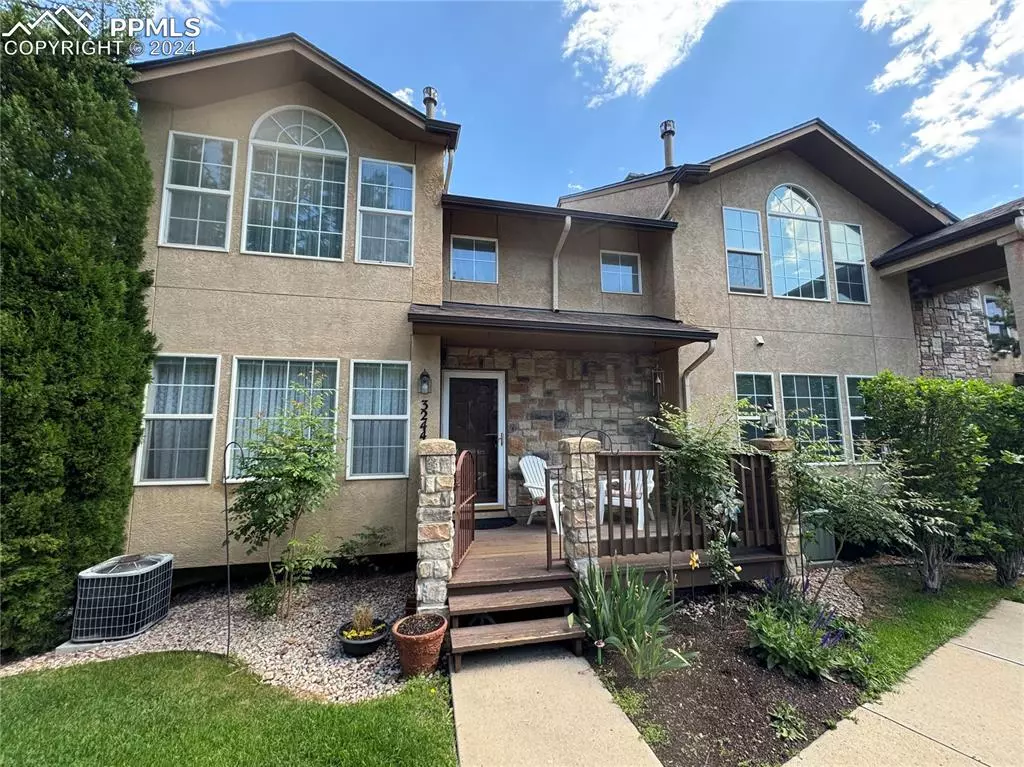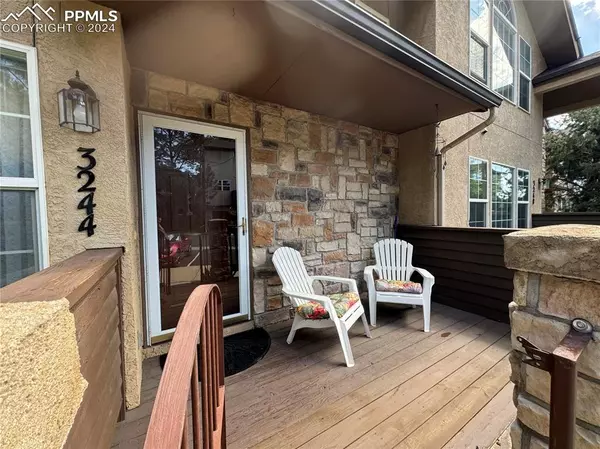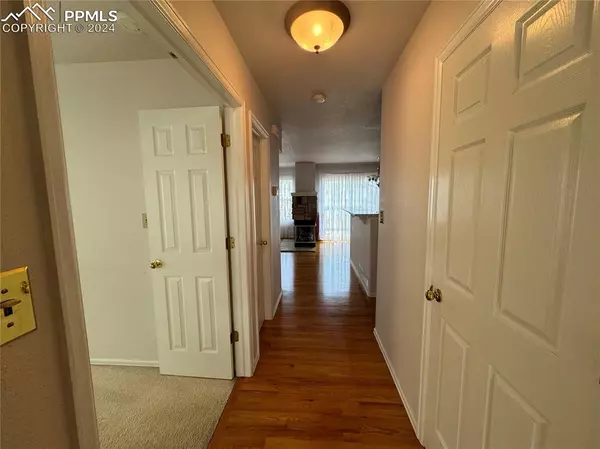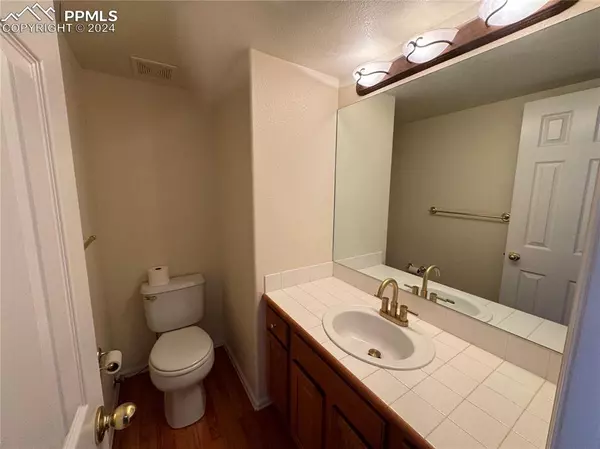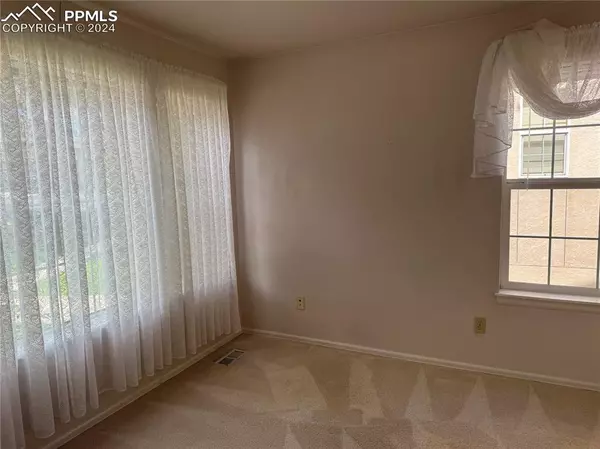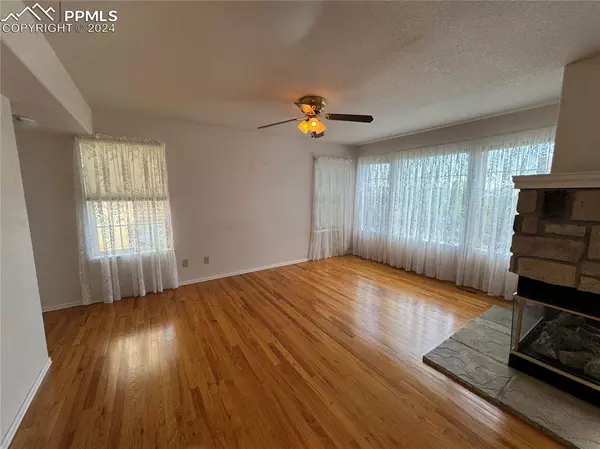
3 Beds
3 Baths
1,632 SqFt
3 Beds
3 Baths
1,632 SqFt
Key Details
Property Type Condo
Sub Type Condo
Listing Status Active
Purchase Type For Sale
Square Footage 1,632 sqft
Price per Sqft $220
MLS Listing ID 8132131
Style 2 Story
Bedrooms 3
Full Baths 2
Half Baths 1
Construction Status Existing Home
HOA Fees $440/mo
HOA Y/N Yes
Year Built 1996
Annual Tax Amount $654
Tax Year 2023
Property Description
Note: HOA dues include common area and exterior maintenance, water, and outside electrical, as well as trash and snow removal.
Location
State CO
County El Paso
Area Broadmoorings
Interior
Cooling Ceiling Fan(s), Central Air
Flooring Carpet, Wood
Fireplaces Number 1
Fireplaces Type Gas, Main Level
Laundry Upper
Exterior
Parking Features Attached
Garage Spaces 2.0
Fence Community
Community Features Club House, Pool
Utilities Available Cable Connected, Electricity Connected, Natural Gas Connected, Telephone
Roof Type Composite Shingle
Building
Lot Description Cul-de-sac, Level, Spring/Pond/Lake, Trees/Woods
Foundation Partial Basement
Water Assoc/Distr
Level or Stories 2 Story
Finished Basement 95
Structure Type Frame
Construction Status Existing Home
Schools
School District Harrison-2
Others
Miscellaneous Breakfast Bar,Window Coverings
Special Listing Condition Not Applicable

GET MORE INFORMATION


