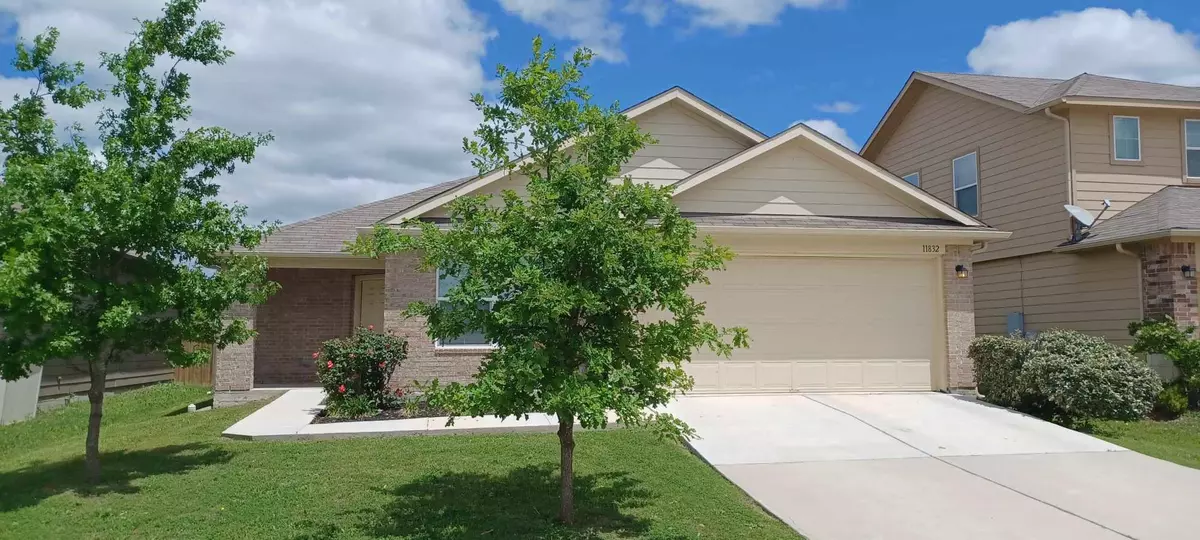
4 Beds
2 Baths
2,029 SqFt
4 Beds
2 Baths
2,029 SqFt
Key Details
Property Type Single Family Home
Sub Type Single Family Residence
Listing Status Active
Purchase Type For Sale
Square Footage 2,029 sqft
Price per Sqft $154
Subdivision Stonewater Ph 2
MLS Listing ID 7841069
Bedrooms 4
Full Baths 2
HOA Fees $118/qua
HOA Y/N Yes
Originating Board actris
Year Built 2017
Annual Tax Amount $8,102
Tax Year 2024
Lot Size 6,603 Sqft
Acres 0.1516
Property Description
Location
State TX
County Travis
Rooms
Main Level Bedrooms 4
Interior
Interior Features Ceiling Fan(s), Granite Counters, Electric Dryer Hookup, No Interior Steps, Pantry, Primary Bedroom on Main, Walk-In Closet(s), Washer Hookup
Heating Central
Cooling Ceiling Fan(s), Central Air
Flooring Carpet, Laminate, Tile
Fireplace No
Appliance Dishwasher, Disposal, Electric Range, Microwave, Refrigerator, Water Heater
Exterior
Exterior Feature Gutters Partial, Private Yard
Garage Spaces 2.0
Fence Wood
Pool None
Community Features Playground
Utilities Available Electricity Connected, Natural Gas Connected, Sewer Connected, Water Connected
Waterfront No
Waterfront Description None
View None
Roof Type Asphalt,Shingle
Porch None
Total Parking Spaces 2
Private Pool No
Building
Lot Description Gentle Sloping
Faces Southwest
Foundation Slab
Sewer Public Sewer
Water Public
Level or Stories One
Structure Type Brick,HardiPlank Type
New Construction No
Schools
Elementary Schools Shadowglen
Middle Schools Manor (Manor Isd)
High Schools Manor
School District Manor Isd
Others
HOA Fee Include Common Area Maintenance
Special Listing Condition See Remarks
GET MORE INFORMATION







