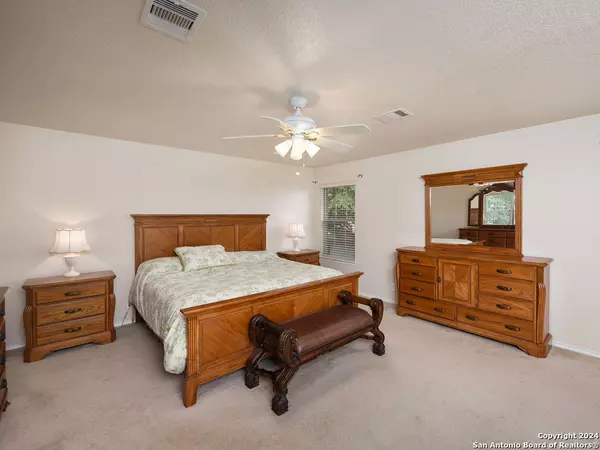
3 Beds
3 Baths
2,814 SqFt
3 Beds
3 Baths
2,814 SqFt
Key Details
Property Type Single Family Home
Sub Type Single Residential
Listing Status Active
Purchase Type For Sale
Square Footage 2,814 sqft
Price per Sqft $120
Subdivision Legacy Oaks
MLS Listing ID 1780954
Style Two Story
Bedrooms 3
Full Baths 2
Half Baths 1
Construction Status Pre-Owned
HOA Fees $200/ann
Year Built 2005
Annual Tax Amount $8,703
Tax Year 2023
Lot Size 4,225 Sqft
Property Description
Location
State TX
County Bexar
Area 1400
Rooms
Master Bathroom 2nd Level 11X8 Tub/Shower Separate, Single Vanity
Master Bedroom 2nd Level 18X16 Upstairs, Walk-In Closet, Ceiling Fan, Full Bath
Bedroom 2 2nd Level 13X11
Bedroom 3 2nd Level 15X13
Living Room Main Level 15X20
Dining Room Main Level 13X10
Kitchen Main Level 13X16
Family Room Main Level 21X16
Interior
Heating Central
Cooling One Central
Flooring Carpeting, Vinyl
Inclusions Ceiling Fans, Chandelier, Washer Connection, Dryer Connection, Microwave Oven, Refrigerator, Disposal, Dishwasher, Trash Compactor, Ice Maker Connection, Water Softener (owned), Smoke Alarm, Pre-Wired for Security, Attic Fan, Electric Water Heater, Garage Door Opener, Plumb for Water Softener, City Garbage service
Heat Source Electric
Exterior
Exterior Feature Patio Slab, Privacy Fence
Parking Features Two Car Garage
Pool None
Amenities Available Park/Playground, Basketball Court
Roof Type Composition
Private Pool N
Building
Foundation Slab
Sewer Sewer System, City
Water Water System, City
Construction Status Pre-Owned
Schools
Elementary Schools Redland Oaks
Middle Schools Driscoll
High Schools Madison
School District North East I.S.D
Others
Acceptable Financing Conventional, FHA, VA, TX Vet, Cash
Listing Terms Conventional, FHA, VA, TX Vet, Cash
GET MORE INFORMATION







