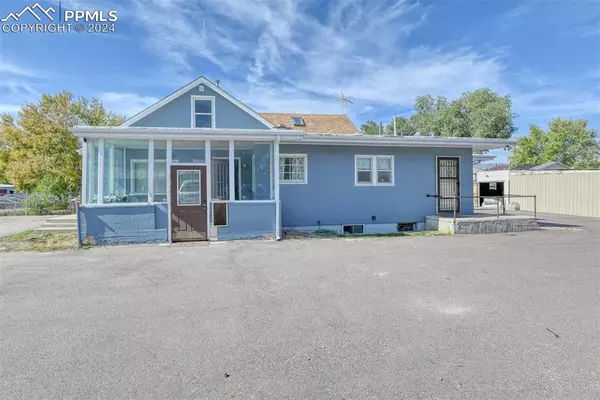
3 Beds
2 Baths
2,878 SqFt
3 Beds
2 Baths
2,878 SqFt
Key Details
Property Type Single Family Home
Sub Type Single Family
Listing Status Active
Purchase Type For Sale
Square Footage 2,878 sqft
Price per Sqft $147
MLS Listing ID 2054291
Style Ranch
Bedrooms 3
Full Baths 2
Construction Status Existing Home
HOA Y/N No
Year Built 1945
Annual Tax Amount $1,171
Tax Year 2022
Lot Size 0.425 Acres
Property Description
Location
State CO
County El Paso
Area Hansens
Interior
Interior Features See Prop Desc Remarks
Cooling Ceiling Fan(s), Central Air
Flooring Carpet, Tile, Wood
Fireplaces Number 1
Fireplaces Type Main Level, See Remarks
Laundry Lower, Main
Exterior
Parking Features Detached
Garage Spaces 3.0
Fence All
Utilities Available Cable Available, Electricity Connected, Telephone
Roof Type Composite Shingle
Building
Lot Description Level
Foundation Full Basement, Walk Out
Water Municipal
Level or Stories Ranch
Structure Type Frame
Construction Status Existing Home
Schools
School District Colorado Springs 11
Others
Miscellaneous Radon System,RV Parking
Special Listing Condition See Show/Agent Remarks

GET MORE INFORMATION







