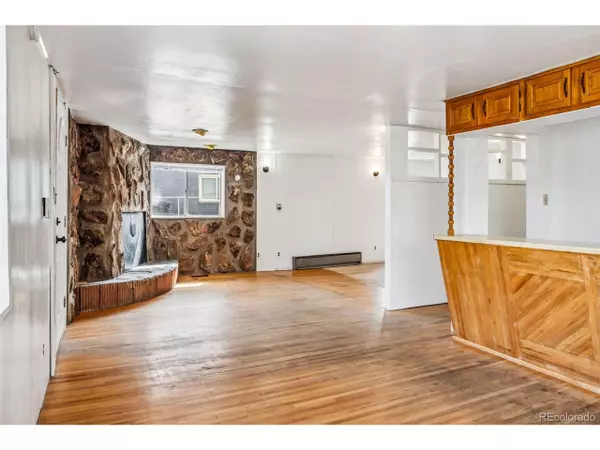3 Beds
2 Baths
1,846 SqFt
3 Beds
2 Baths
1,846 SqFt
Key Details
Property Type Single Family Home
Sub Type Residential-Detached
Listing Status Active
Purchase Type For Sale
Square Footage 1,846 sqft
Subdivision Stevens & Leiter
MLS Listing ID 8568074
Bedrooms 3
Full Baths 1
Half Baths 1
HOA Y/N false
Abv Grd Liv Area 1,846
Year Built 1898
Annual Tax Amount $2,796
Lot Size 6,969 Sqft
Acres 0.16
Property Sub-Type Residential-Detached
Source REcolorado
Property Description
Location
State CO
County Lake
Area Out Of Area
Direction From Harrison Ave. driving South, turn right at the light at 6th. St. Home is on the left.
Rooms
Other Rooms Outbuildings
Basement Unfinished
Primary Bedroom Level Upper
Bedroom 2 Upper
Bedroom 3 Upper
Interior
Heating Forced Air, Baseboard
Fireplaces Type Family/Recreation Room Fireplace, Single Fireplace
Fireplace true
Appliance Dishwasher, Refrigerator
Laundry Main Level
Exterior
Exterior Feature Balcony
Parking Features Oversized
Garage Spaces 6.0
Fence Partial
Utilities Available Electricity Available, Cable Available
View Mountain(s), City
Roof Type Metal
Street Surface Paved
Handicap Access Level Lot
Porch Patio
Building
Lot Description Level
Faces North
Story 2
Sewer City Sewer, Public Sewer
Water City Water
Level or Stories Two
Structure Type Wood/Frame,Stone,Wood Siding,Concrete
New Construction false
Schools
Elementary Schools Westpark
Middle Schools Lake County
High Schools Lake County
School District Lake County R-1
Others
Senior Community false
SqFt Source Assessor
Special Listing Condition Private Owner







