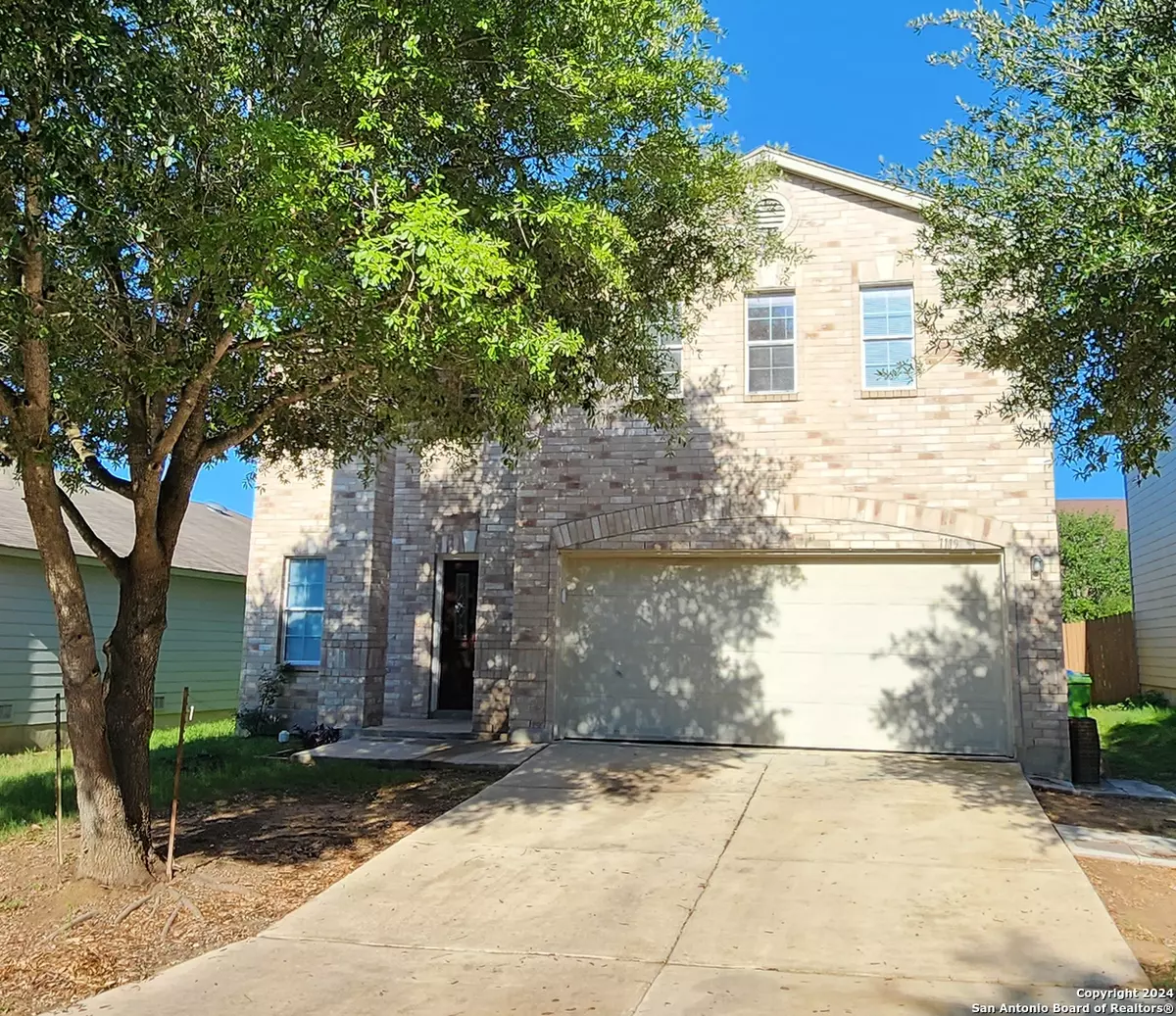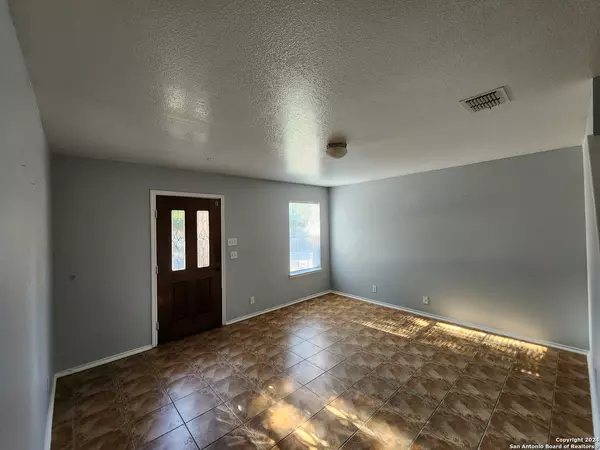
4 Beds
3 Baths
2,879 SqFt
4 Beds
3 Baths
2,879 SqFt
Key Details
Property Type Single Family Home
Sub Type Single Residential
Listing Status Active
Purchase Type For Sale
Square Footage 2,879 sqft
Price per Sqft $95
Subdivision Sundance
MLS Listing ID 1770958
Style Two Story
Bedrooms 4
Full Baths 2
Half Baths 1
Construction Status Pre-Owned
HOA Fees $800/ann
Year Built 2007
Annual Tax Amount $6,811
Tax Year 2023
Lot Size 5,357 Sqft
Property Description
Location
State TX
County Bexar
Area 0101
Rooms
Master Bathroom Main Level 10X8 Tub/Shower Separate, Double Vanity, Garden Tub
Master Bedroom Main Level 14X14 DownStairs
Bedroom 2 2nd Level 14X12
Bedroom 3 2nd Level 12X10
Bedroom 4 2nd Level 12X10
Living Room Main Level 14X10
Dining Room Main Level 15X15
Kitchen Main Level 18X15
Interior
Heating Central
Cooling One Central
Flooring Ceramic Tile, Laminate
Inclusions Ceiling Fans, Washer Connection, Dryer Connection, Microwave Oven, Stove/Range, Disposal, Dishwasher, Trash Compactor, Smoke Alarm, Electric Water Heater, Garage Door Opener
Heat Source Electric
Exterior
Parking Features Two Car Garage
Pool None
Amenities Available Pool, Clubhouse, Park/Playground, Jogging Trails, BBQ/Grill, Basketball Court, Volleyball Court, Other - See Remarks
Roof Type Composition
Private Pool N
Building
Faces East
Foundation Slab
Water Water System
Construction Status Pre-Owned
Schools
Elementary Schools Edmund Lieck
Middle Schools Briscoe
High Schools William Brennan
School District Northside
Others
Acceptable Financing Conventional, FHA, VA, TX Vet, Cash
Listing Terms Conventional, FHA, VA, TX Vet, Cash
GET MORE INFORMATION







