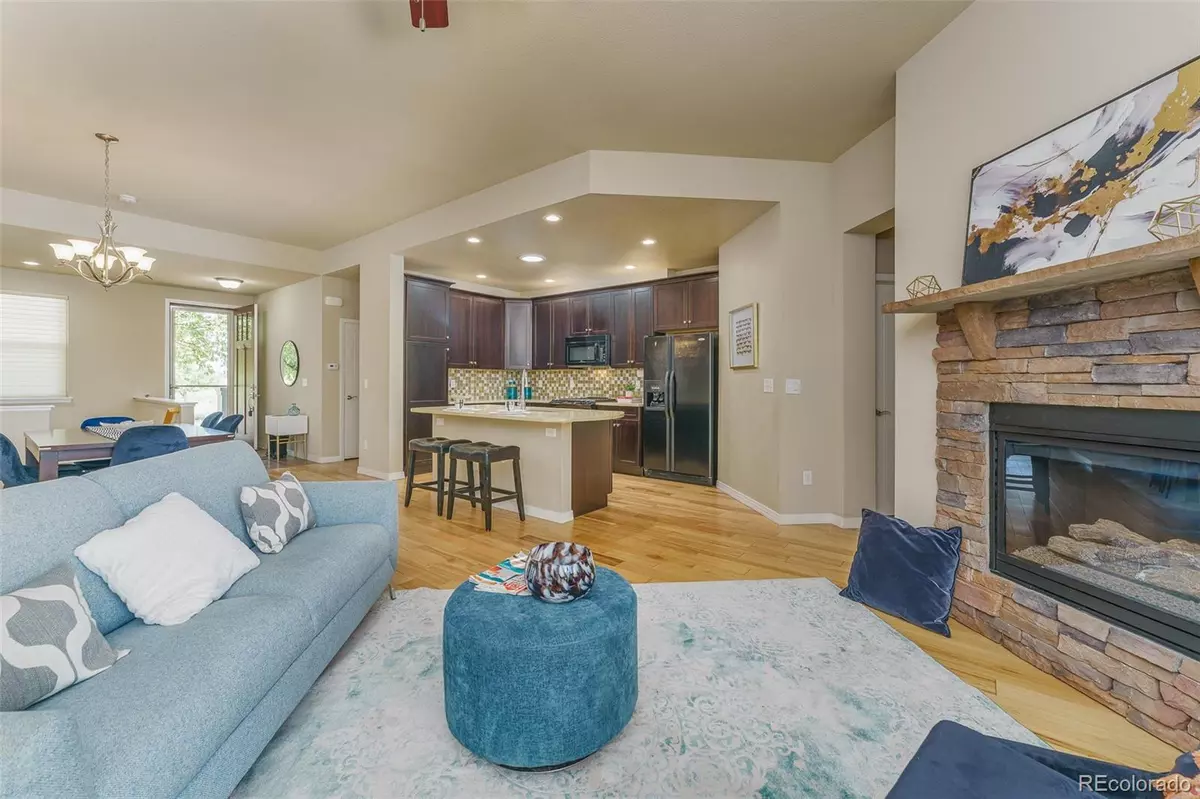
4 Beds
3 Baths
2,812 SqFt
4 Beds
3 Baths
2,812 SqFt
Key Details
Property Type Single Family Home
Sub Type Single Family Residence
Listing Status Active Under Contract
Purchase Type For Sale
Square Footage 2,812 sqft
Price per Sqft $312
Subdivision Steele Ranch
MLS Listing ID 5124142
Style Contemporary
Bedrooms 4
Full Baths 3
Condo Fees $200
HOA Fees $200/mo
HOA Y/N Yes
Abv Grd Liv Area 1,620
Originating Board recolorado
Year Built 2011
Annual Tax Amount $7,966
Tax Year 2023
Lot Size 3,920 Sqft
Acres 0.09
Property Description
Location
State CO
County Boulder
Rooms
Basement Finished, Partial, Sump Pump
Main Level Bedrooms 2
Interior
Interior Features Built-in Features, Ceiling Fan(s), Eat-in Kitchen, Entrance Foyer, Granite Counters, High Ceilings, High Speed Internet, Kitchen Island, Open Floorplan, Primary Suite, Smoke Free, Vaulted Ceiling(s), Walk-In Closet(s), Wired for Data
Heating Forced Air
Cooling Central Air
Flooring Carpet, Laminate, Tile, Wood
Fireplaces Number 1
Fireplaces Type Gas, Living Room
Fireplace Y
Appliance Convection Oven, Disposal, Dryer, Microwave, Range, Refrigerator, Self Cleaning Oven, Sump Pump, Tankless Water Heater, Washer
Laundry Laundry Closet
Exterior
Exterior Feature Gas Valve, Private Yard
Parking Features Concrete, Insulated Garage, Lighted, Oversized
Garage Spaces 2.0
Fence Partial
Utilities Available Cable Available, Electricity Available, Electricity Connected, Internet Access (Wired), Natural Gas Available, Natural Gas Connected, Phone Available, Phone Connected
View Meadow
Roof Type Composition
Total Parking Spaces 2
Garage Yes
Building
Lot Description Landscaped, Many Trees, Meadow, Near Public Transit, Open Space, Sprinklers In Front, Sprinklers In Rear
Foundation Concrete Perimeter
Sewer Public Sewer
Water Public
Level or Stories One
Structure Type Brick,Frame
Schools
Elementary Schools Louisville
Middle Schools Louisville
High Schools Monarch
School District Boulder Valley Re 2
Others
Senior Community No
Ownership Corporation/Trust
Acceptable Financing Cash, Conventional, FHA, VA Loan
Listing Terms Cash, Conventional, FHA, VA Loan
Special Listing Condition None
Pets Allowed Cats OK, Dogs OK

6455 S. Yosemite St., Suite 500 Greenwood Village, CO 80111 USA
GET MORE INFORMATION







