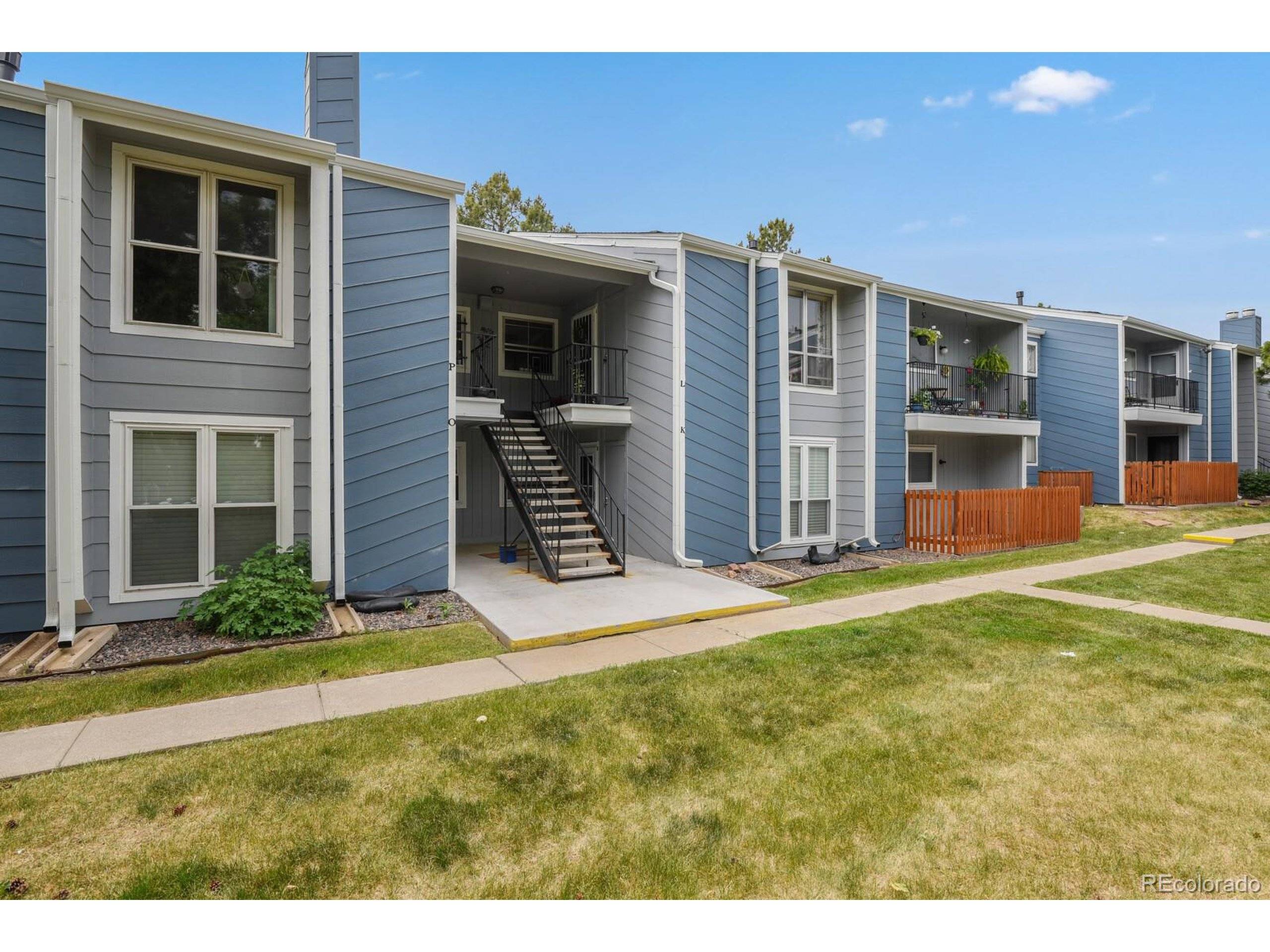2 Beds
2 Baths
1,345 SqFt
2 Beds
2 Baths
1,345 SqFt
Key Details
Property Type Townhouse
Sub Type Attached Dwelling
Listing Status Active
Purchase Type For Sale
Square Footage 1,345 sqft
Subdivision Southglenn Commons Condos
MLS Listing ID 9851833
Style Ranch
Bedrooms 2
Full Baths 1
Three Quarter Bath 1
HOA Fees $535/mo
HOA Y/N true
Abv Grd Liv Area 1,345
Originating Board REcolorado
Year Built 1975
Annual Tax Amount $1,900
Lot Size 435 Sqft
Acres 0.01
Property Sub-Type Attached Dwelling
Property Description
Welcome home to this spacious and inviting condo in Southglenn Commons. It is an Ideally located condo in the heart of Centennial. This charming 2-bedroom, 2 full bathroom unit boasts newer appliances, fresh carpet, and stylish wood plank-look flooring. Perfect for anyone looking for a move-in-ready home with all the modern comforts and conveniences. Enjoy the large pool just steps away and the spacious clubhouse for entertaining. This condo faces the manicured landscapes and ideally situated with park like views.
Key Features
Spacious Living Area: The open-concept living area is perfect for entertaining, featuring a cozy layout with plenty of natural light.
Dining Area: The dining area provides a lovely space for meals and gatherings, making it ideal for hosting friends and family.
Kitchen: The kitchen has lovely off-white cabinetry, ample countertop space, and a sizable deep pantry, making meal prep a breeze.
Primary Bedroom: Features a large walk-in closet and a spacious three-quarter bath featuring a large shower.
Second Bedroom: The additional bedroom is well-sized with a walk-in closet and is conveniently located next to another full bathroom.
Freshly painted interior, Newly updated electric panel, and newer carpet that carry a warranty.
Outdoor Living: Enjoy the covered patio with views of a manicured, mature landscape, pool, and clubhouse-perfect for relaxing afternoons.
There is Plenty of storage options including a hallway storage closet, 2 additional coat closets, and a linen closet. Extra outside storage includes a 1-storage closet at the entrance and a detached 1 car garage.
Location
State CO
County Arapahoe
Community Clubhouse, Pool
Area Metro Denver
Direction From I-25 go west on E Dry Creek Rd., right on S. University Blvd. and left on E. Geddes Ave.
Rooms
Primary Bedroom Level Main
Master Bedroom 16x11
Bedroom 2 Main 14x10
Interior
Heating Forced Air
Cooling Central Air
Fireplaces Type Living Room, Single Fireplace
Fireplace true
Appliance Dishwasher, Refrigerator, Washer, Dryer, Microwave, Disposal
Exterior
Garage Spaces 1.0
Community Features Clubhouse, Pool
Utilities Available Electricity Available, Cable Available
Roof Type Composition
Street Surface Paved
Building
Story 1
Sewer City Sewer, Public Sewer
Water City Water
Level or Stories One
Structure Type Wood/Frame
New Construction false
Schools
Elementary Schools Little Raven
Middle Schools Powell
High Schools Arapahoe
School District Littleton 6
Others
HOA Fee Include Trash,Snow Removal,Maintenance Structure,Water/Sewer,Heat,Hazard Insurance
Senior Community false
SqFt Source Assessor
Special Listing Condition Private Owner







