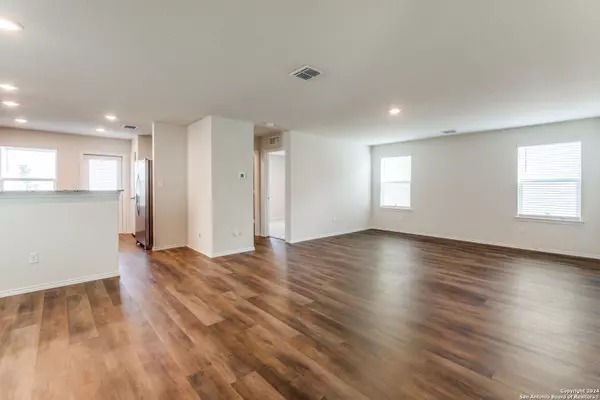
4 Beds
3 Baths
2,029 SqFt
4 Beds
3 Baths
2,029 SqFt
Key Details
Property Type Single Family Home
Sub Type Single Residential
Listing Status Active
Purchase Type For Sale
Square Footage 2,029 sqft
Price per Sqft $152
Subdivision Willow Point
MLS Listing ID 1782730
Style Two Story
Bedrooms 4
Full Baths 3
Construction Status Pre-Owned
HOA Fees $345/ann
Year Built 2022
Annual Tax Amount $7,104
Tax Year 2024
Lot Size 5,445 Sqft
Property Description
Location
State TX
County Bexar
Area 2001
Rooms
Master Bathroom 2nd Level 8X8 Tub/Shower Combo
Master Bedroom 2nd Level 14X14 Upstairs
Bedroom 2 Main Level 14X12
Bedroom 3 2nd Level 10X10
Bedroom 4 2nd Level 10X9
Living Room Main Level 14X15
Dining Room Main Level 8X7
Kitchen Main Level 12X13
Interior
Heating Central
Cooling One Central
Flooring Carpeting, Vinyl
Inclusions Ceiling Fans
Heat Source Electric
Exterior
Parking Features Two Car Garage
Pool None
Amenities Available Park/Playground
Roof Type Composition
Private Pool N
Building
Foundation Slab
Sewer Sewer System
Water Water System
Construction Status Pre-Owned
Schools
Elementary Schools Hirsch
Middle Schools Davis
High Schools Sam Houston
School District San Antonio I.S.D.
Others
Acceptable Financing Conventional, FHA, VA, TX Vet, Cash, Investors OK, USDA, Other
Listing Terms Conventional, FHA, VA, TX Vet, Cash, Investors OK, USDA, Other
GET MORE INFORMATION







